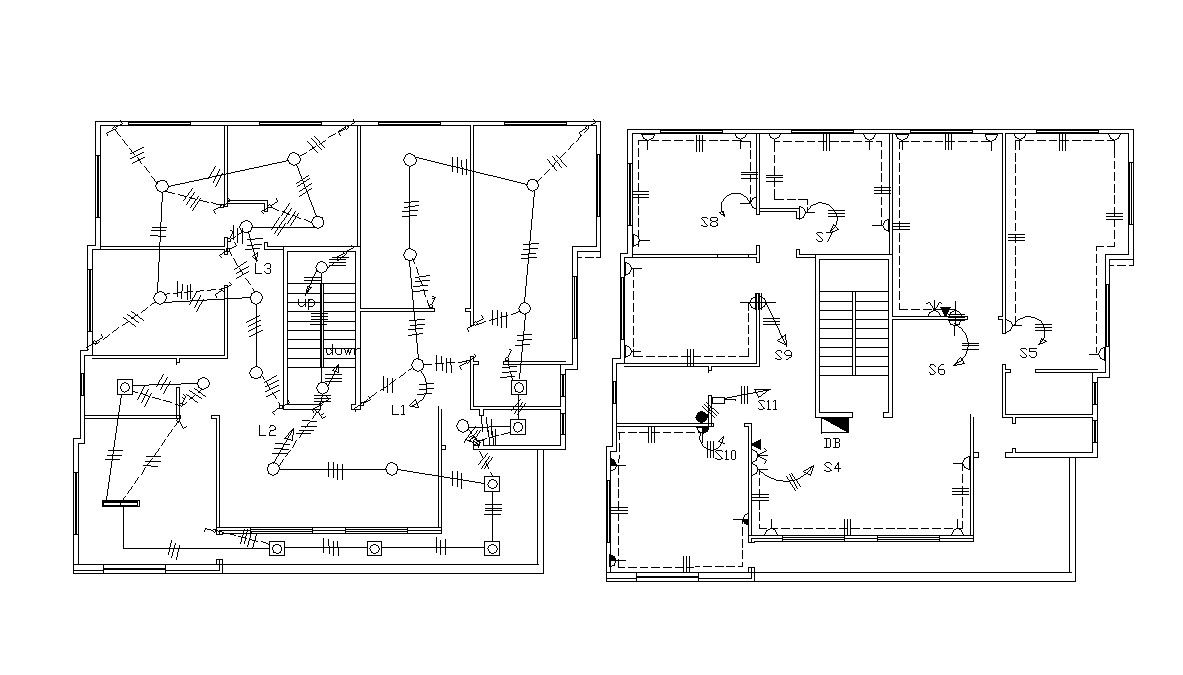Download Electrical Layout Plan Of House Design AutoCAD File
Description
planning of huge residential bungalow design with electrical layout plan, some wiring details, switchboard marking and other more details. download this DWG file.
Uploaded by:
Rashmi
Solanki
