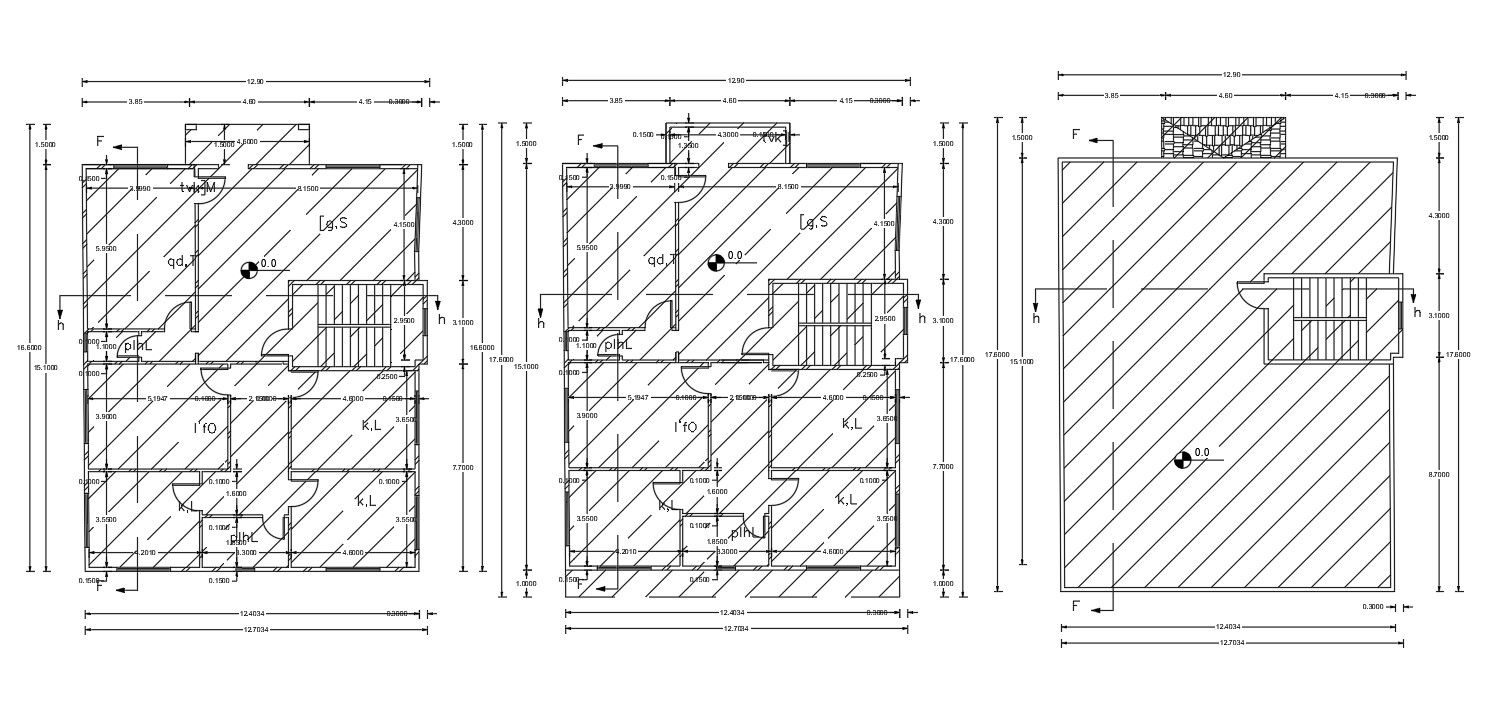40' X 52' House Plan AutoCAD drawing
Description
2D CAD drawing of house floor plan includes 40 feet width and 52 feet length of 3 bedroom house plan design with dimension detail. download DWG file of the ground floor and terrace house project design.
Uploaded by:
