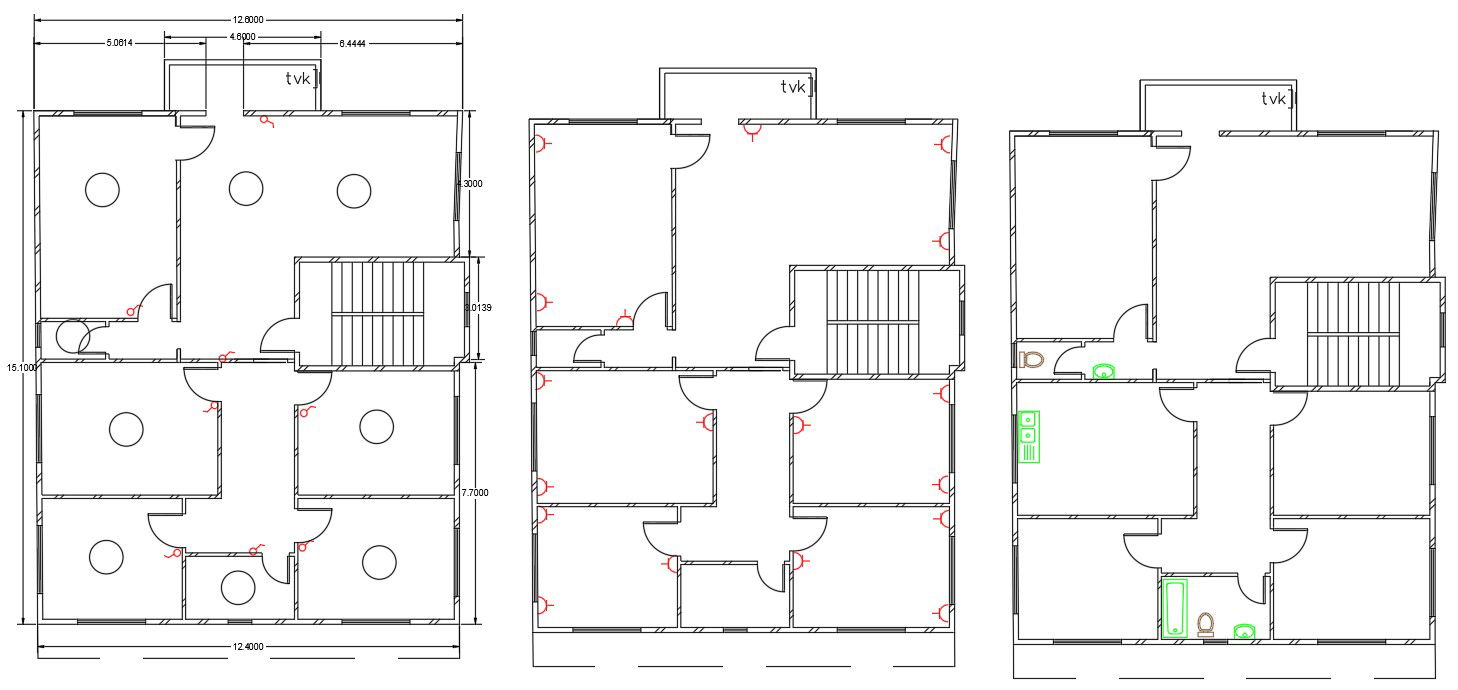40 By 50 Feet House Plan With Electrical Layout Drawing
Description
2d CAd drawing of 2000 sqft house plan design includes ceiling light, switchboard point and sanitary ware detail in AutoCAD format. download DWG file of 40'X 50' house plan drawing.
Uploaded by:
