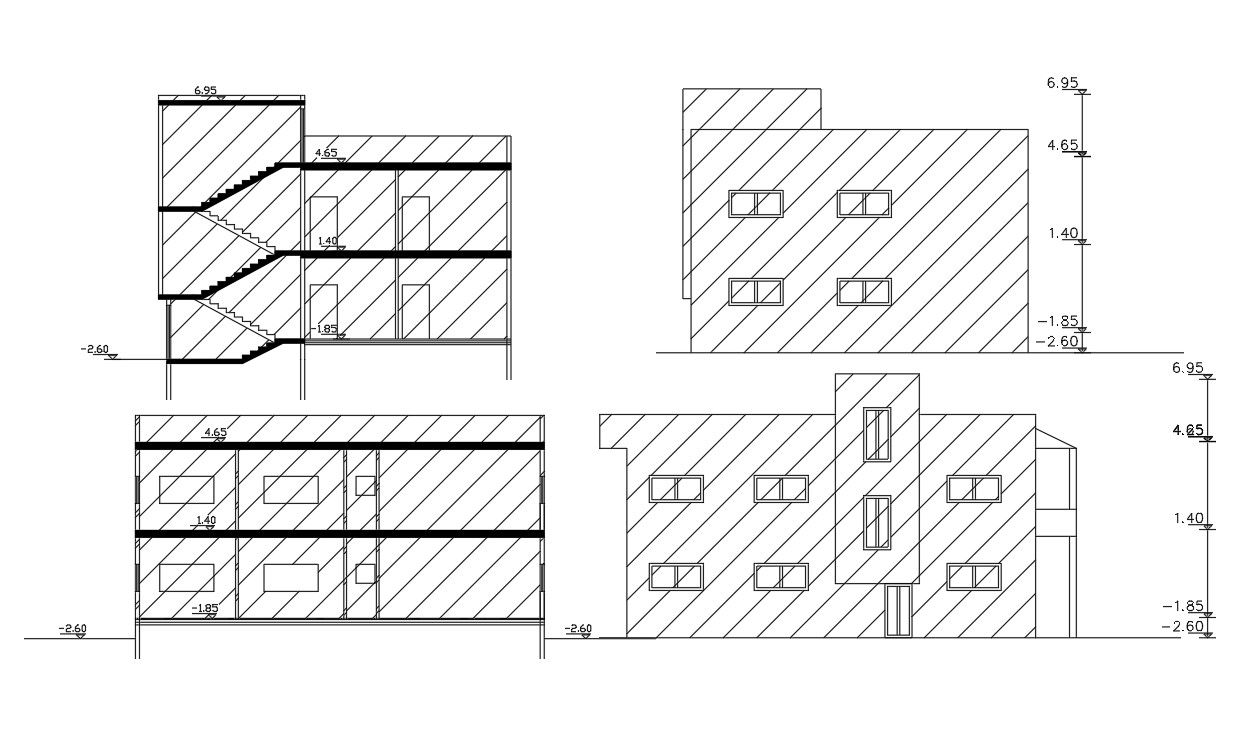2000 SQFT House Building Design AutoCAD Drawing
Description
40 By 50 Feet House building section drawing and elevation design of rear and front view that shows 2 storey floor level with dimension detail. download house building design DWG file.
Uploaded by:
