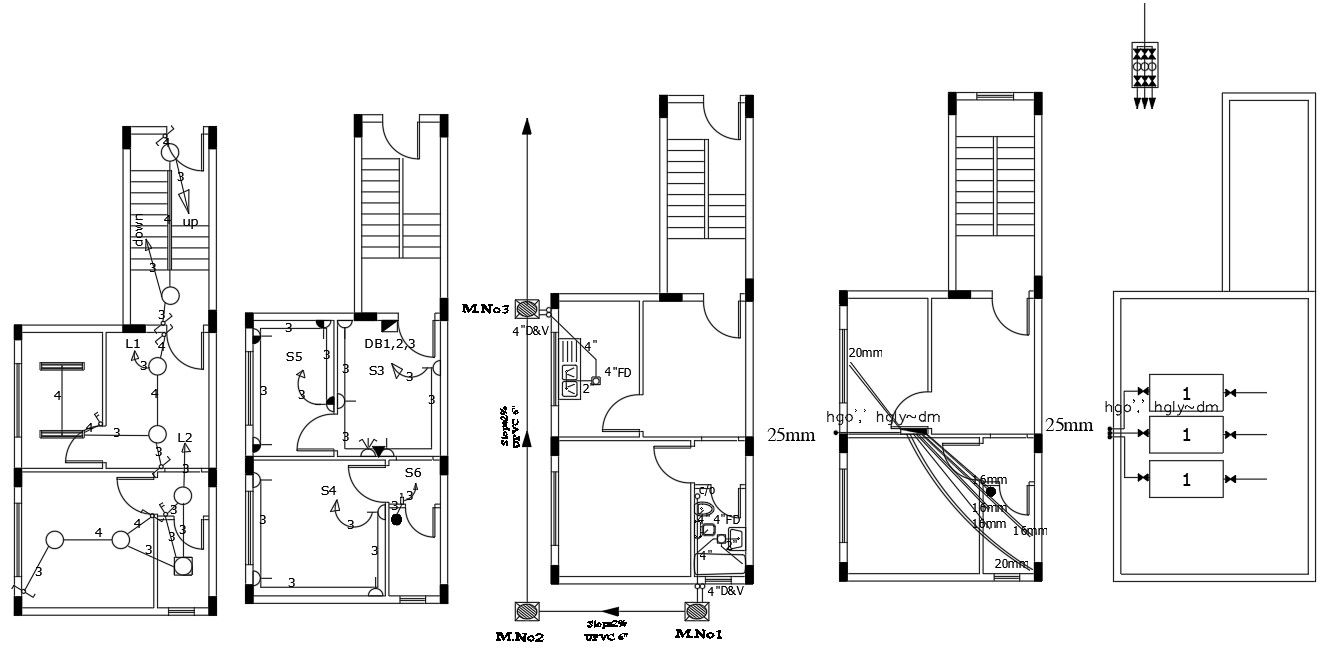350 Sq Ft 1 BHK House Apartment Plan
Description
2d CAd drawing of 350 SQFT small 1 BHK apartment house plan design includes electrical and plumbing layout plan that shows pone line directly connection to chamber box. Download 1 BHK apartment house plan DWG file.
Uploaded by:

