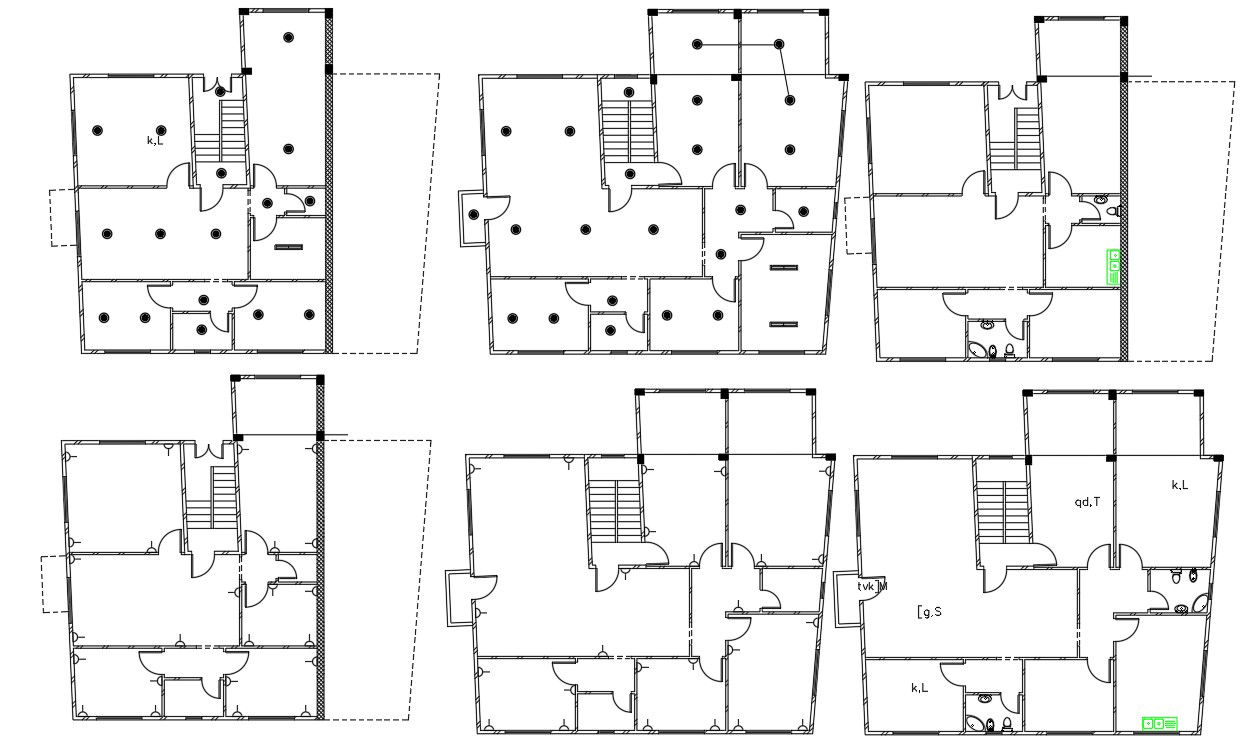Electrical Layout Plan Of 5 BHK House Plan Design
Description
the architecture AutoCAD drawing of 5 BHK house electrical layout plan includes ceiling light point and wiring plan design. download DWG file of house bungalow plan with sanitary ware detail.
Uploaded by:
