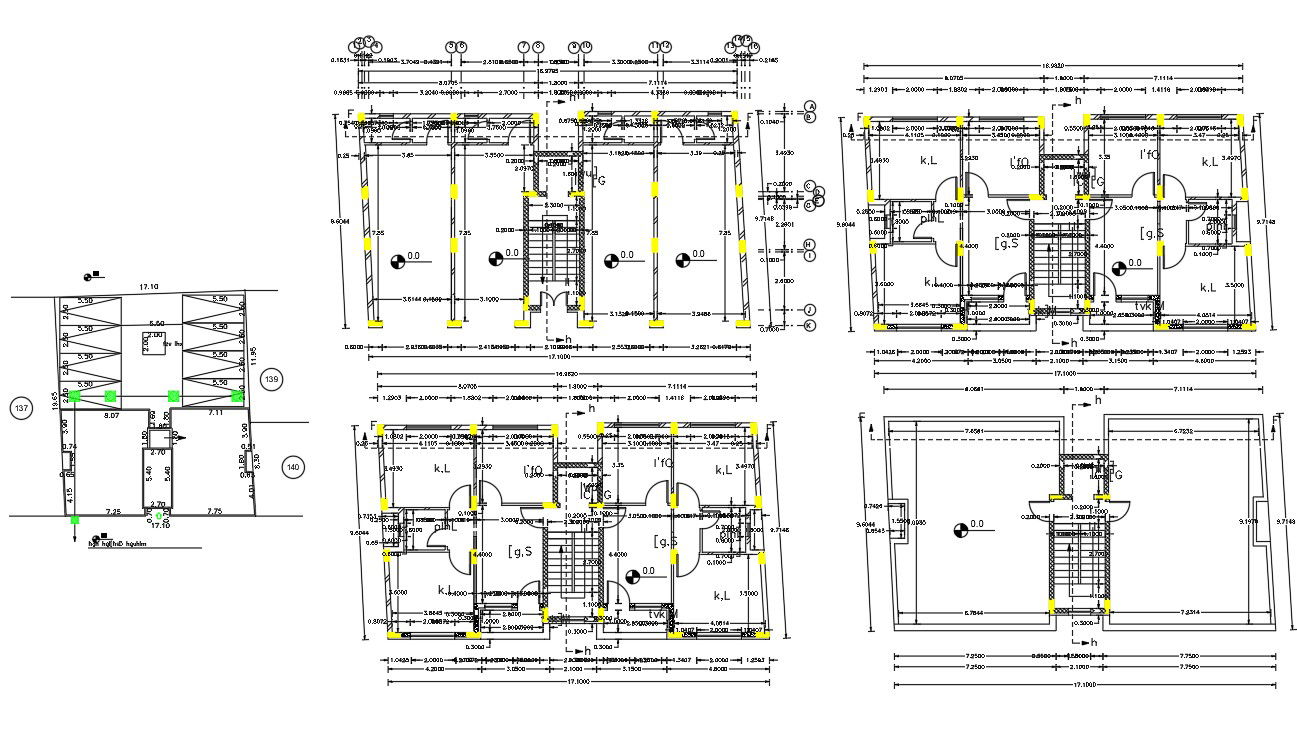2 BHK Apartment Plan With Ground floor Shop Design
Description
Architecture AutoCAD drawing of the apartment ground floor on the shop and top floor 2 BHK apartment house design with all dimension detail and column layout plan. also has ground floor 8 car parking space to accommodate with compound wall design DWG file.
Uploaded by:
