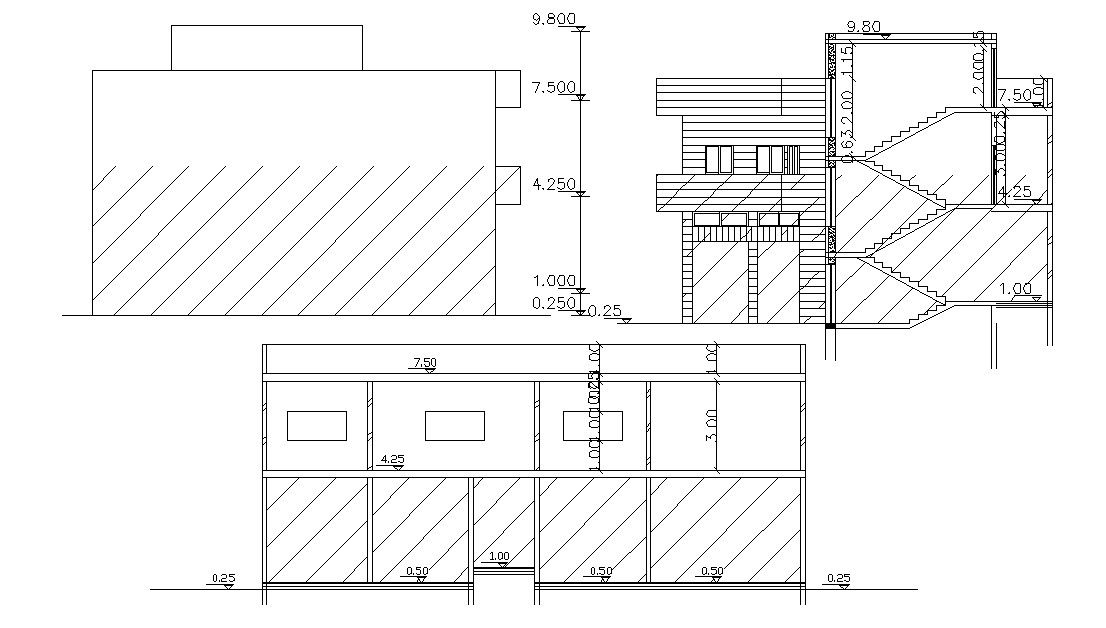Elevations And Section Of Building Design AutoCAD File
Description
two-floor elevations and sections design of residential building design with floor levels dimension details, some hatching design in elevation.it's a simple design of home elevation.
Uploaded by:
Rashmi
Solanki

