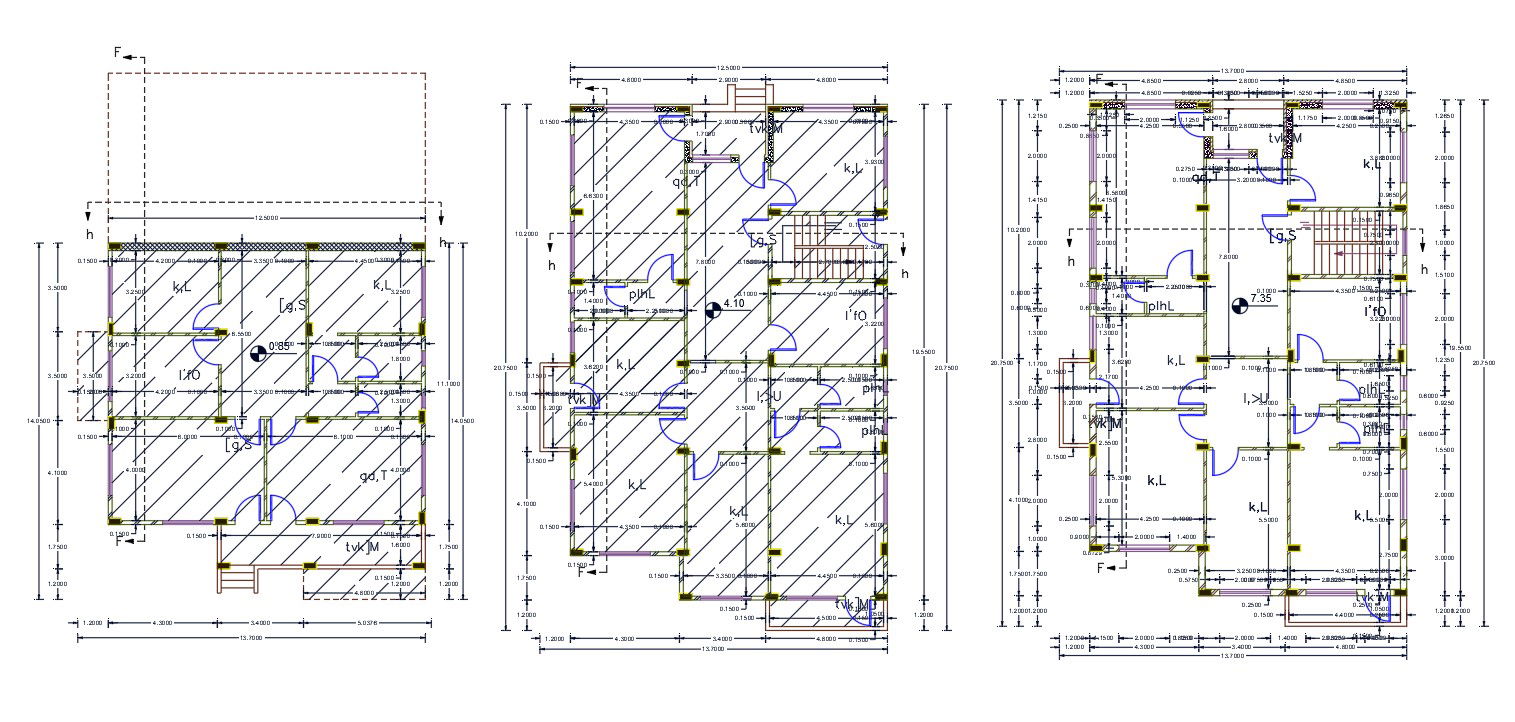40 X 68 Feet House Floor Plan AutoCAD Drawing
Description
40 by 68 feet size for architecture apartment house multistory floor plan design includes 5 bedrooms, kitchen, drawing and living room with dimension detail and column layout plan. download 2720 square feet multistory house plan design DWG file.
Uploaded by:

