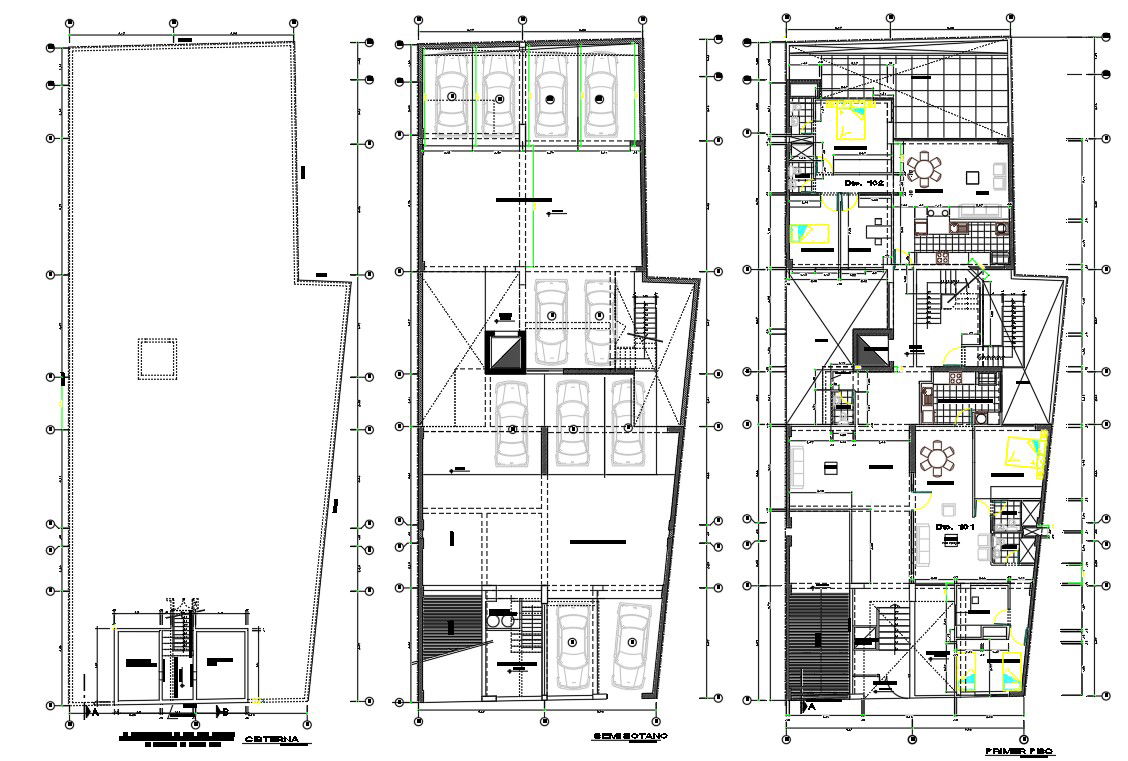Accommodation Furniture Plan AutoCAD File
Description
AutoCAD drawing of accommodation 1 BHK typical layout plan design that shows ground floor parking lot and terrace plan with center line dimension detail. download 1 bedroom house apartment plan design DWG file.
Uploaded by:
