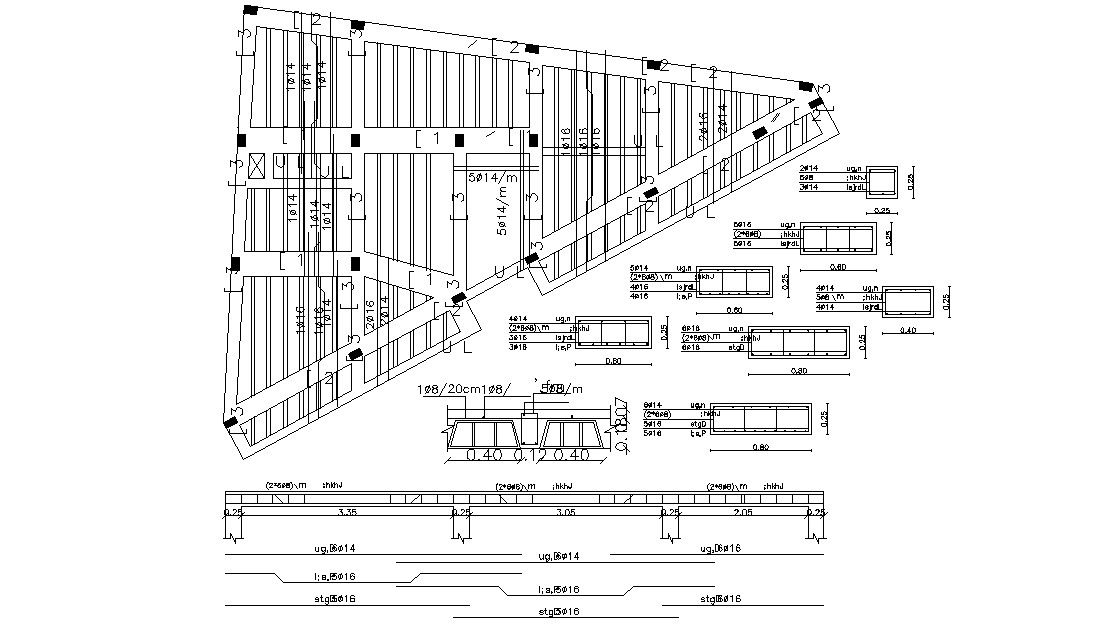Residential Building Slab Design With Reinforcement DWG File
Description
this is the huge structural slab design of the residential buildings, beam section with reinforcement bars calculation details, column and beam marking in the slab.
Uploaded by:
Rashmi
Solanki

