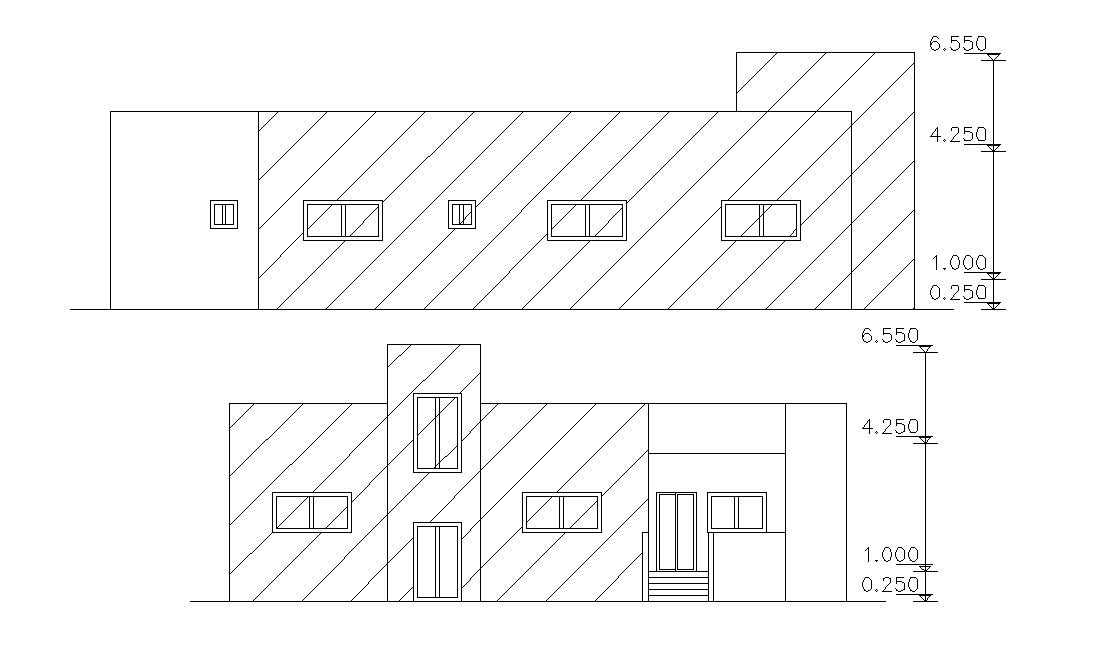Two Elevations Of House Design AutoCad File
Description
simple architectural elevations of residential building design with floor levels dimension details, some hatching design in elevation, doors, and windows marking elevation and other more details.
Uploaded by:
Rashmi
Solanki

