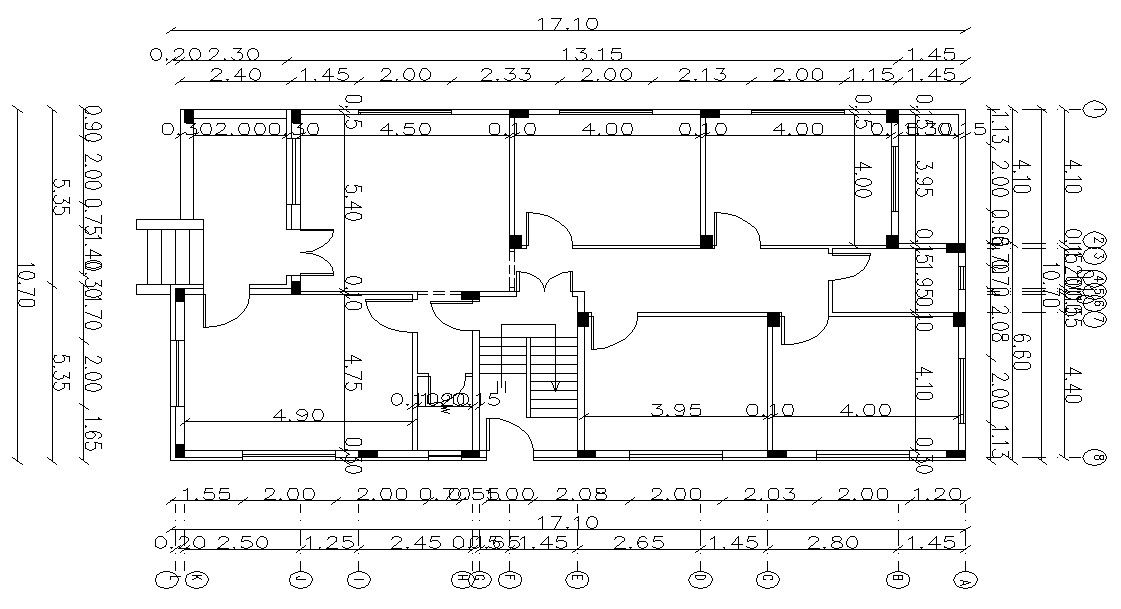Three Bedrooms Bungalow Planning With Dimension Dwg File
Description
architectural drawing of huge bungalow design with working drawing dimension details, structural column marking in the plan, centerline in the plan.in this drawing added drawing-room, living room, bedrooms, toilets, and other more details. download this AutoCAD File.
Uploaded by:
Rashmi
Solanki
