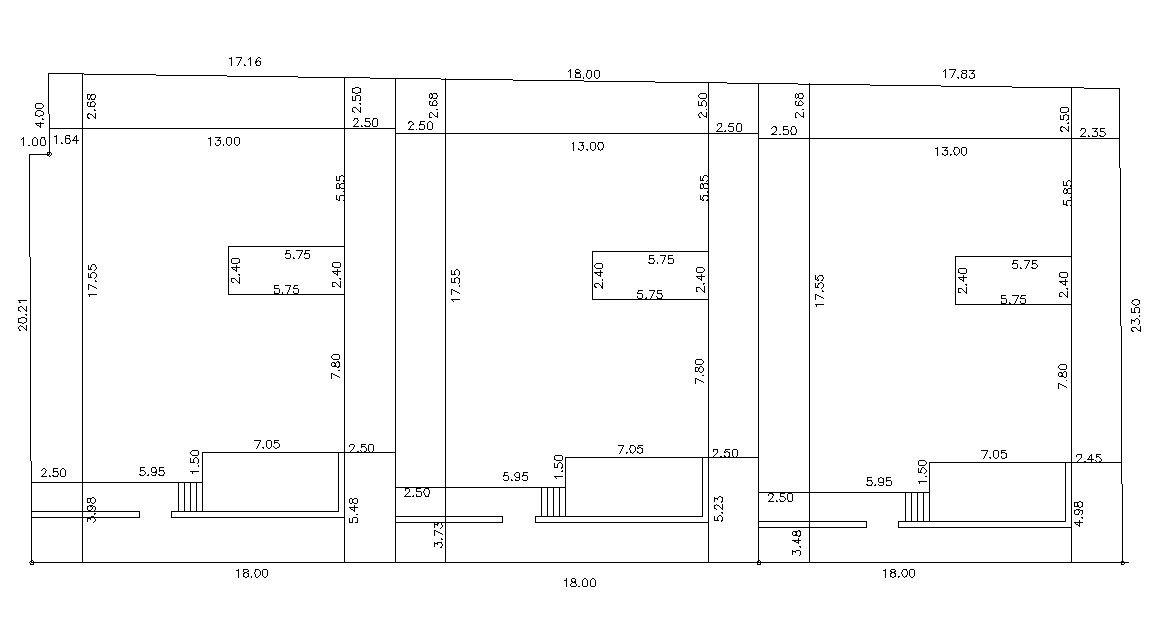Free Download Bungalow Plotting Plan With Dimension AutoCAD File
Description
three plotting design of huge bungalow marking with peripheral dimension details, its a survey related plot marking design and other more details, download this DWG drawing and use in a related project.
Uploaded by:
Rashmi
Solanki

