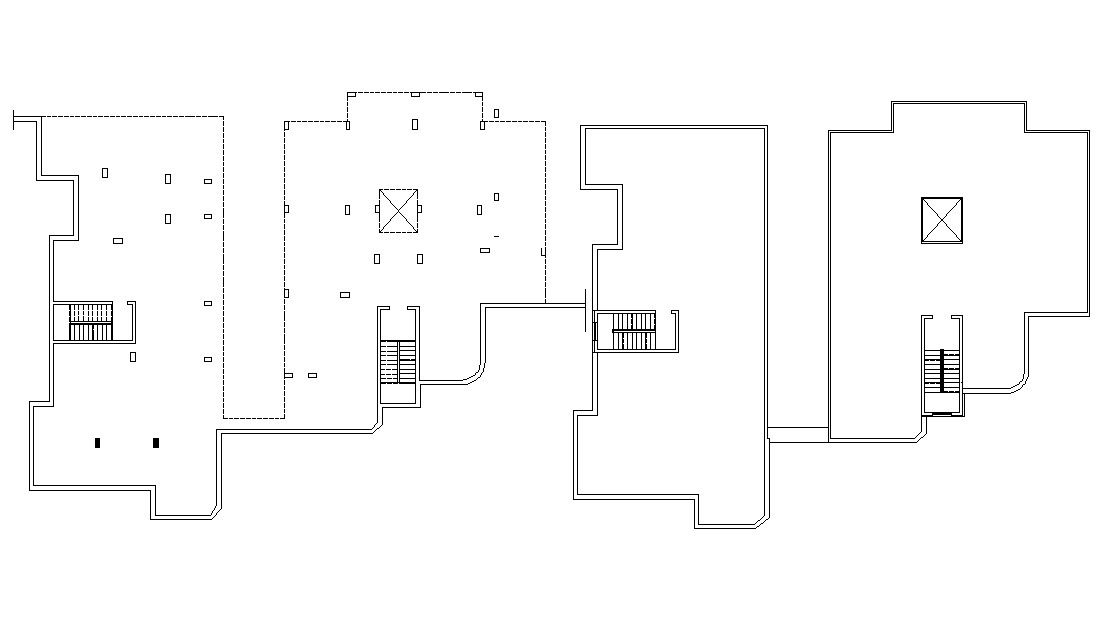Terrace Floor And Building Column Making Design DWG File
Description
a simple drawing of building terrace floor plans with structural column demarcation design. also added cutout, stair details and other more. free download this drawing.
Uploaded by:
Rashmi
Solanki

