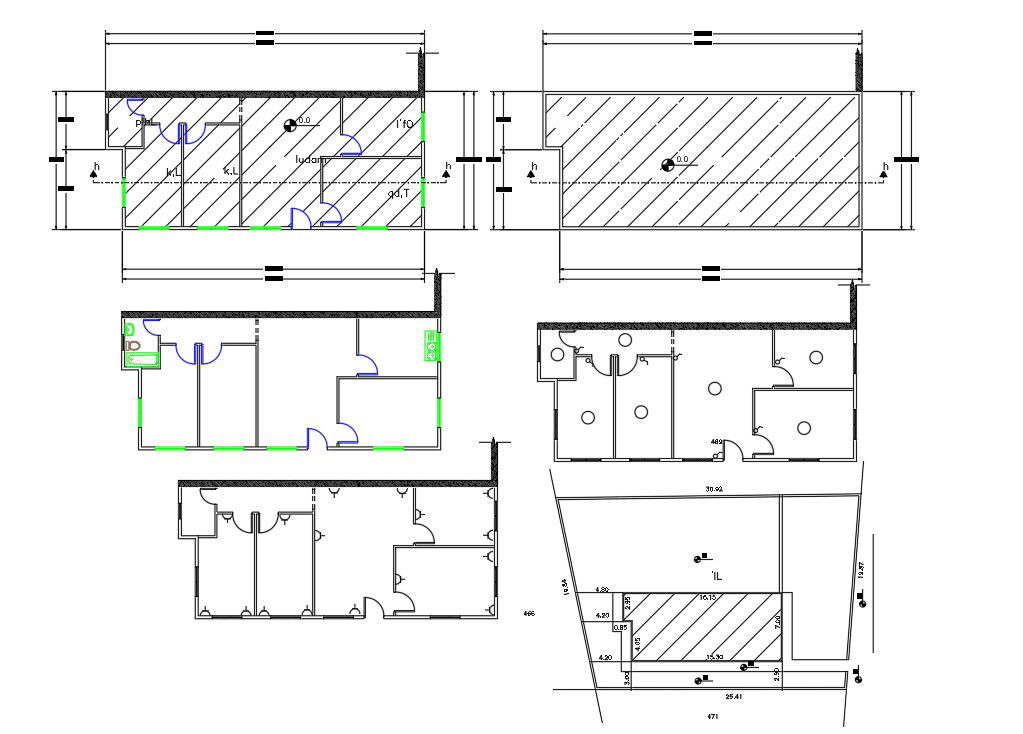House Plan For 22 X 52 Feet Plot Design DWG File
Description
Architecture House floor plan design includes 2 bedrooms, kitchen drawing room and dining area also has an electrical layout plan, sanitary detail, window marking, and site plan with land survey design. download DWG file of sample house plan design.
Uploaded by:

