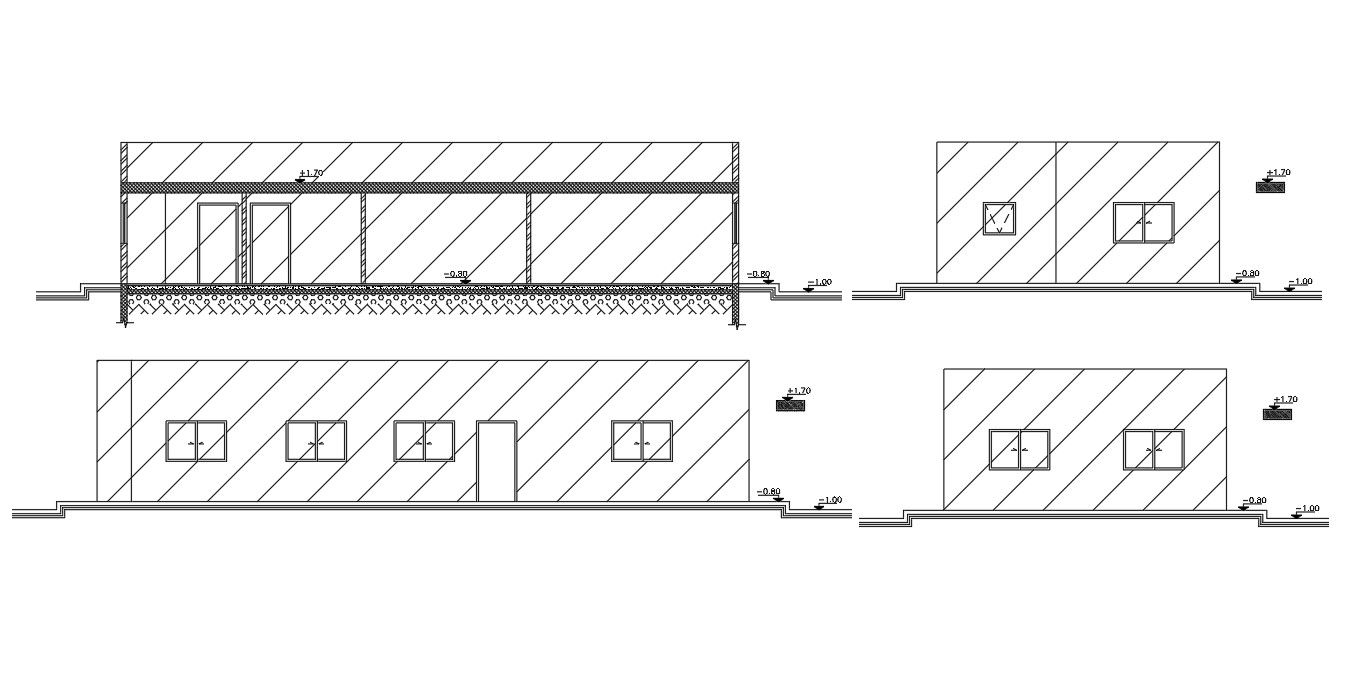1144 SQFT Sample House Building Design DWG File
Description
Sample house AutoCAD drawing of includes building sectional elevation design with dimension detail and shows single level storey design. download free DWG file of house building CAD drawing.
Uploaded by:

