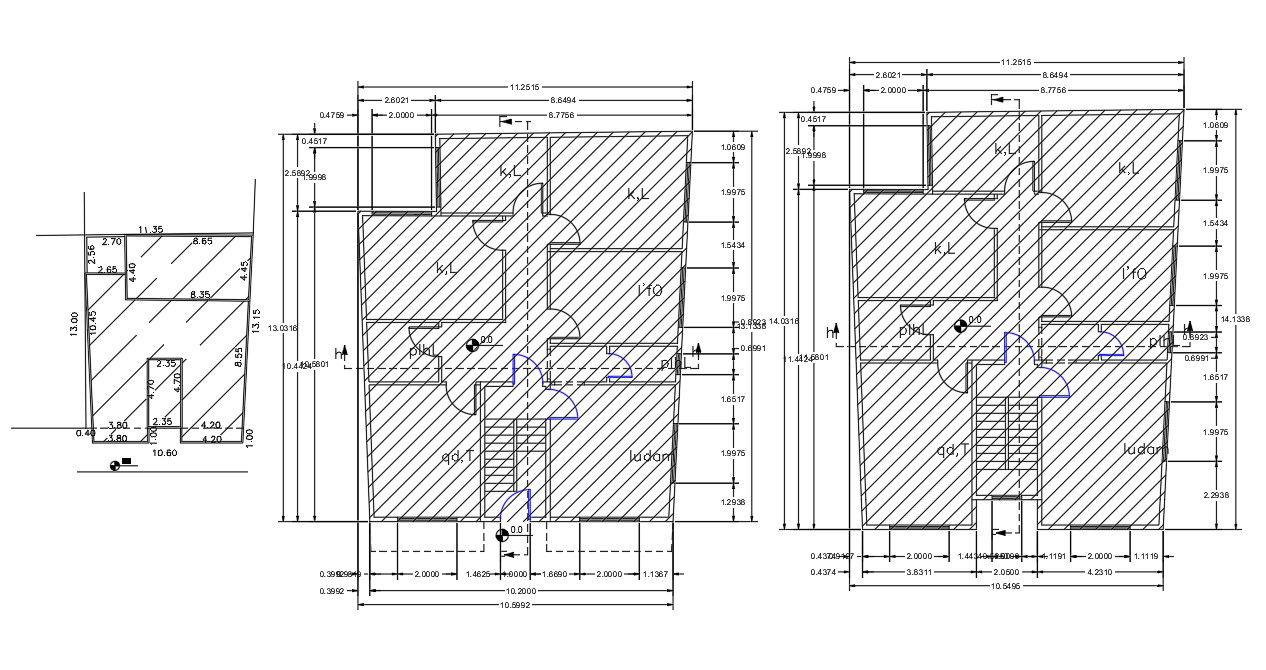180 Square Yards Plot Size Flat House Plan
Description
36 by 42 feet size for apartment house plan drawing includes 3 bedrooms, kitchen, drawing room, and living room with all dimension detail and site plot plan with land survey detail. download DWG file of apartment house plan design.
Uploaded by:
