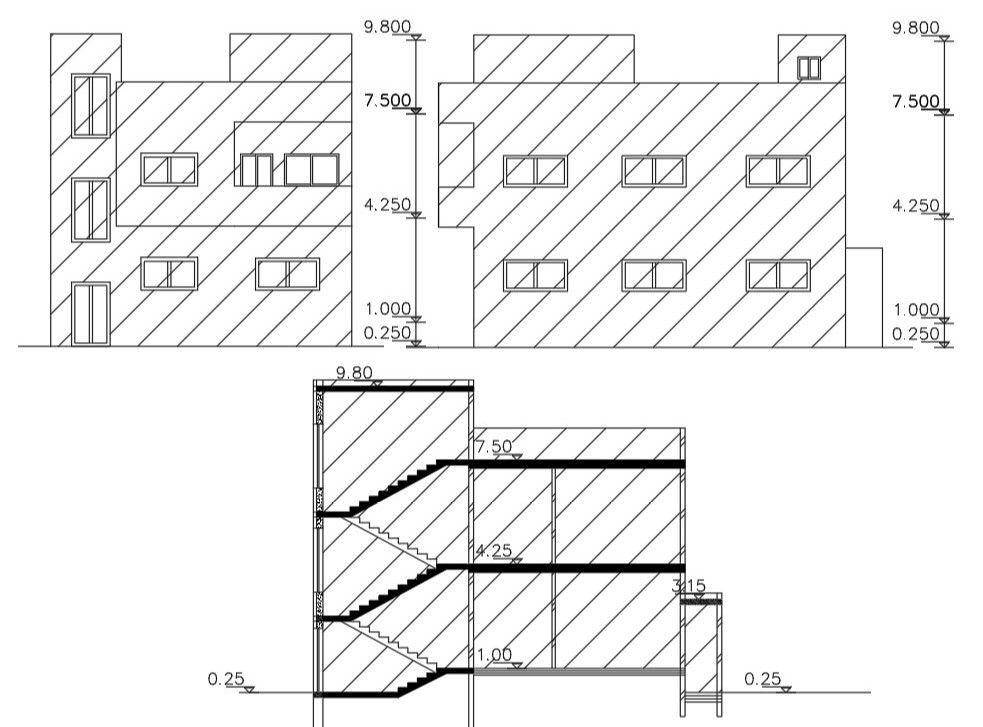1080 Sq Ft House Building Section And Elevation Design
Description
2d CAD drawing of 30 x 36 feet house building section drawing and elevation design with dimension detail and has the detail of slab, wall section and front elevation design for visualization the realistic building looks. download DWG file of house building elevation design.
Uploaded by:
