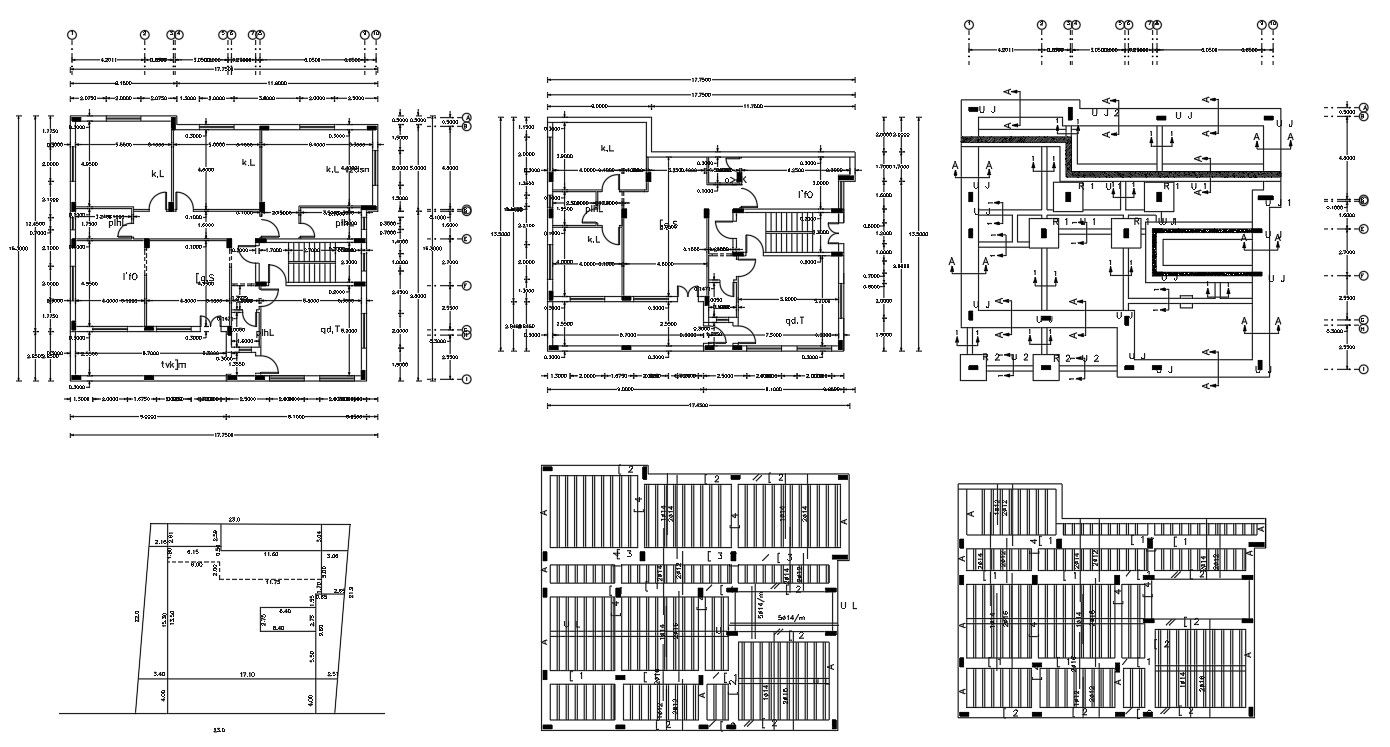50' X 55' Feet House Architectural Plan Drawing
Description
2d CAD drawing of house floor plan design includes ground floor and first-floor plan shows 5 bedrooms, kitchen, drawing, and family room with dimension detail in meter format. download DWG file of 5 BHK house construction plan with foundation and slab bar structure design.
Uploaded by:
