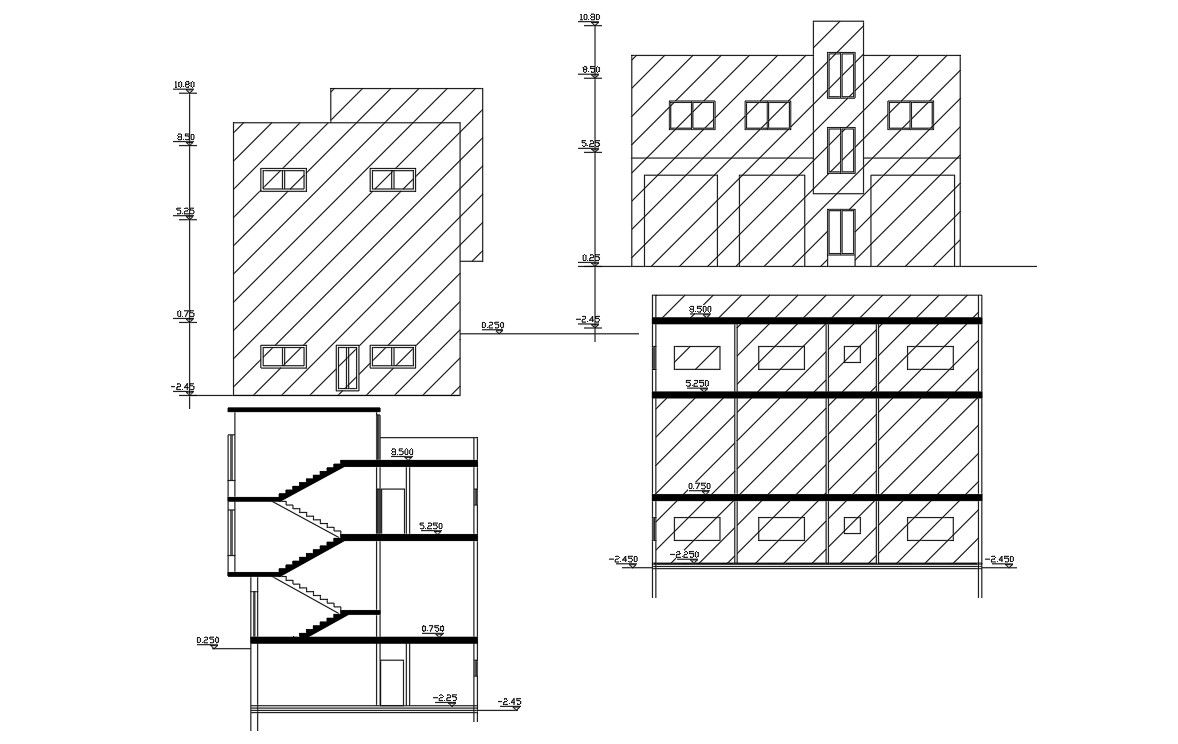Shop With House Building Design AutoCAD Drawing
Description
Download DWG file of 2 storey house building sectional elevation design with dimension detail in CAd drawing that shows front side retail shop and top floor house plan. download AutoCAD house building design.
Uploaded by:
