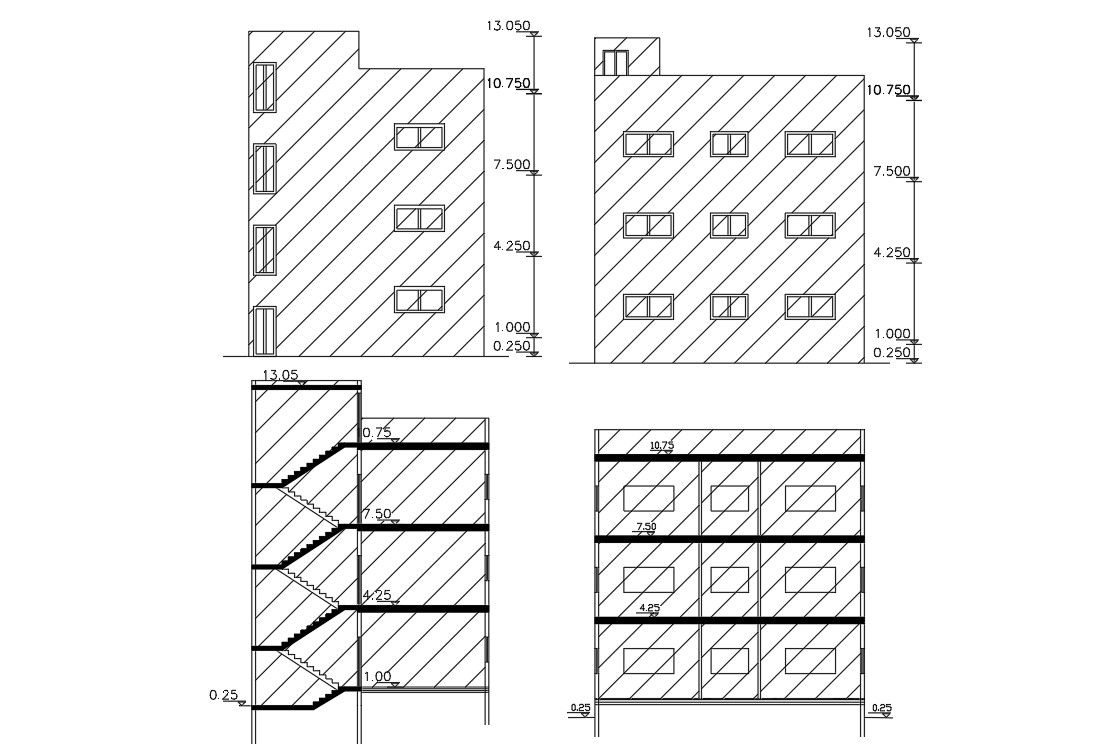3 Storey Architecture Apartment Building Design DWG File
Description
AutoCAD drawing of the apartment building section drawing and elevation design with dimension detail in meter format also has a standard staircase design, RCC slab, and wall section design. download DWG file of flat building design.
Uploaded by:

