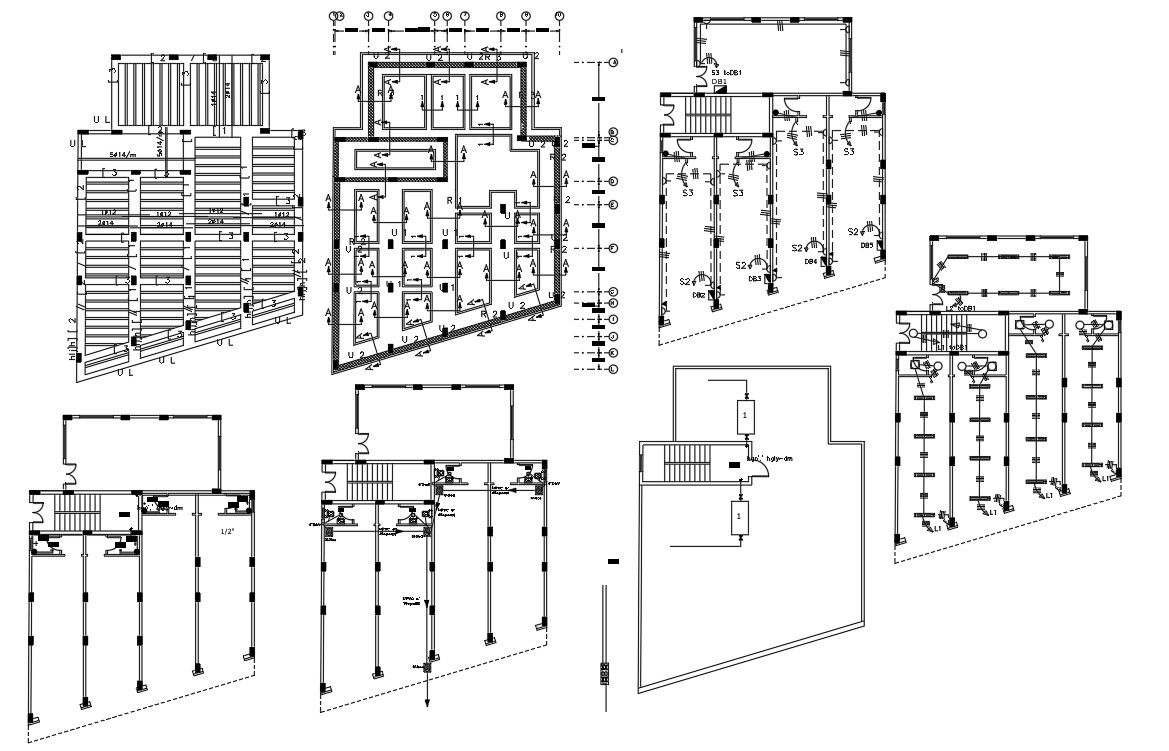Apartment Construction Working Plan DWG File
Description
2d CAD drawing of apartment construction working plan design includes a column layout plan and foundation plan with excavation drawing. also has reinforcement concrete slab bar structure design. download DWG file of ground floor shop and top floor apartment plan design.
Uploaded by:
