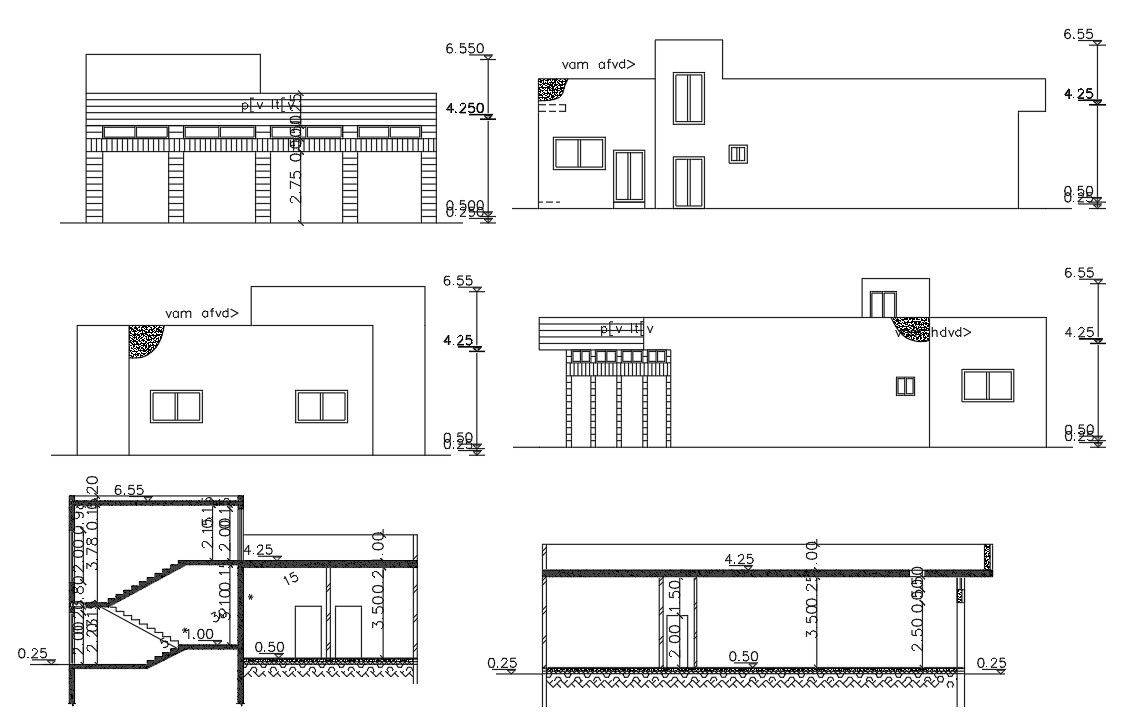Shop With House Building AutoCAd Drawing
Description
2d CAD drawing of front side shop and backside house building sectional elevation design that shows the single level floor detail. download DWG file of house building design AutoCAD software 2019 format.
Uploaded by:

