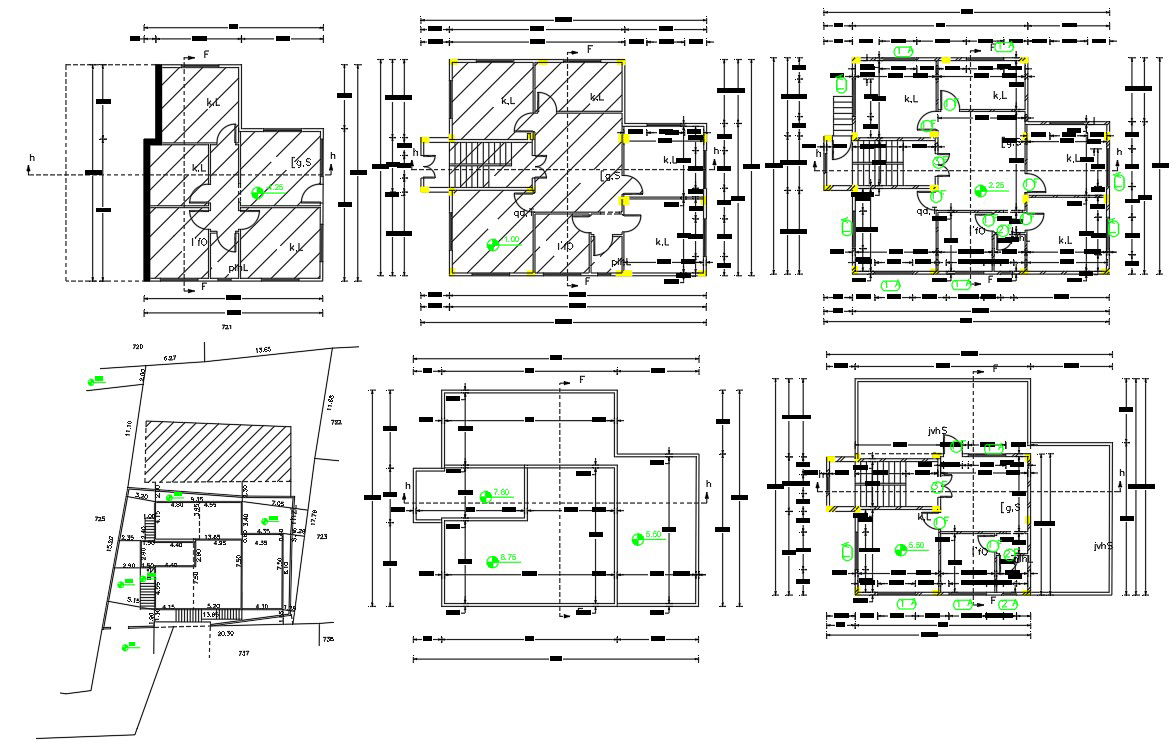Architecture AutoCAD Bungalow Plan With Dimension
Description
Architecture AutoCAD drawing of bungalow ground floor, first floor, and second-floor plan design that shows the 7 bedrooms luxurious house plan with dimension detail. download DWG file of bungalow plan With Site plot plan.
Uploaded by:

