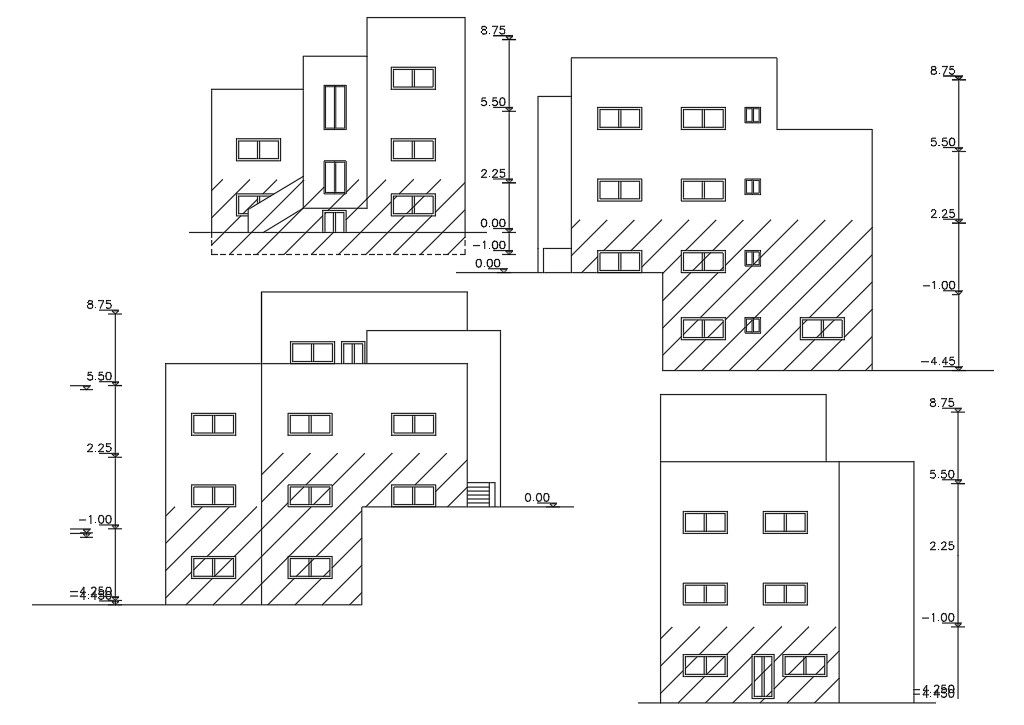Architecture Bungalow Elevation Design AutoCAD Drawing
Description
Architecture bungalow building elevation design which is from a number of different angle view elevation designs with dimension detail. also, its help to visualization bungalow outlooks design. download bungalow elevation design DWG file.
Uploaded by:
