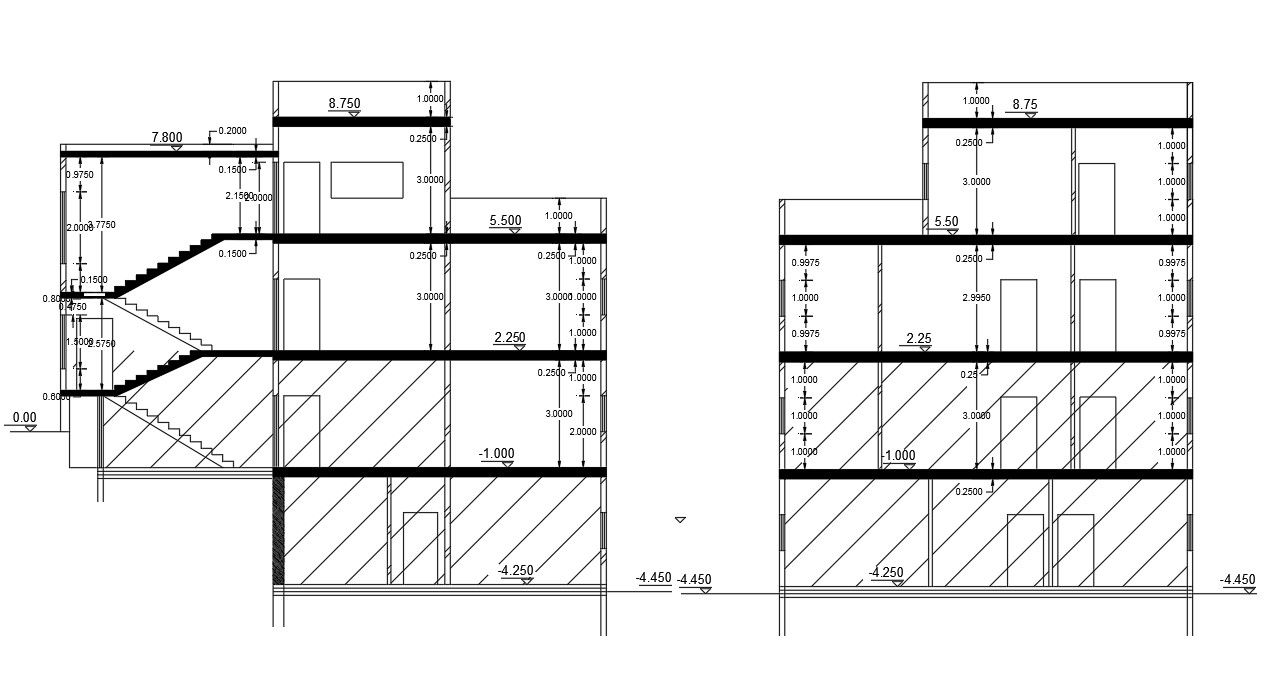Family Bungalow Section Drawing DWG File
Description
This multifamily bungalow section drawing shows front and side view includes RCC slab and staircase with dimension detail. download this house section drawing and learn how to draw in AutoCAD 2019 software.
Uploaded by:
