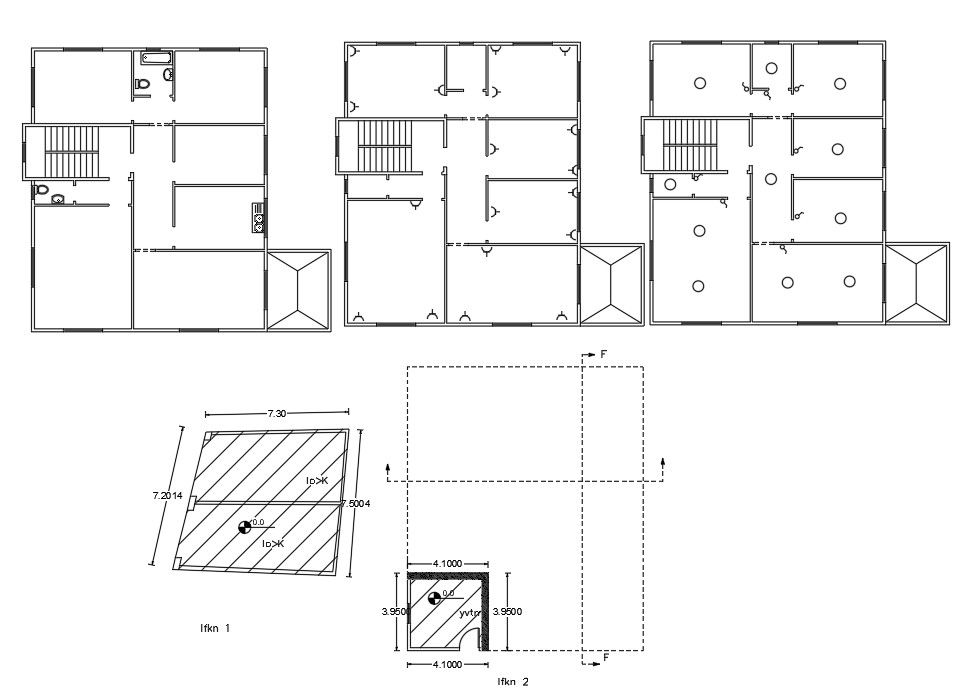200 Sq Yards House Plan Design DWG File
Description
The architecture house bungalow floor plan design includes electrical layout plan includes ceiling light point and switchboard plugging detail. download DWG file of house plan CAD drawing.
Uploaded by:
