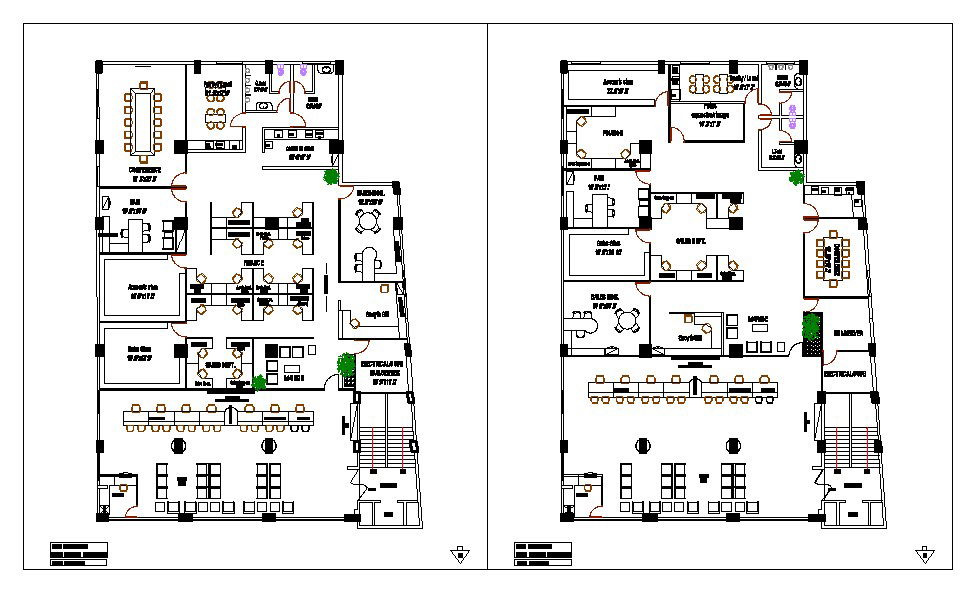Office Lay-out Design
Description
This Office Lay-out design Draw in Autocad format. Electrical room, Sales department, Accounts store, confrance room, pantry etc.
File Type:
DWG
File Size:
146 KB
Category::
Interior Design
Sub Category::
Corporate Office Interior
type:
Gold

Uploaded by:
Fernando
Zapata
