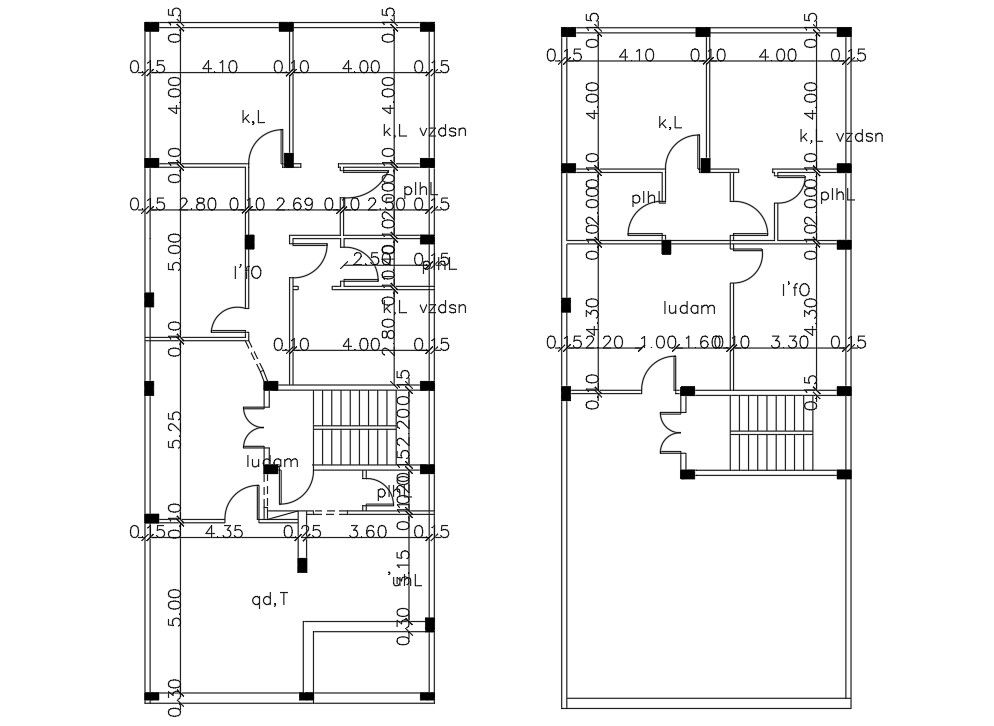832 Square Feet House Plan AutoCAD File
Description
Architecture AutoCAD drawing of 26 feet by 32 feet house plot size ground floor and first-floor plan design includes 5 bedrooms, kitchen, drawing room, living area, and pooja room. download 822 Sq Ft plot size house plan design DWG file.
Uploaded by:
