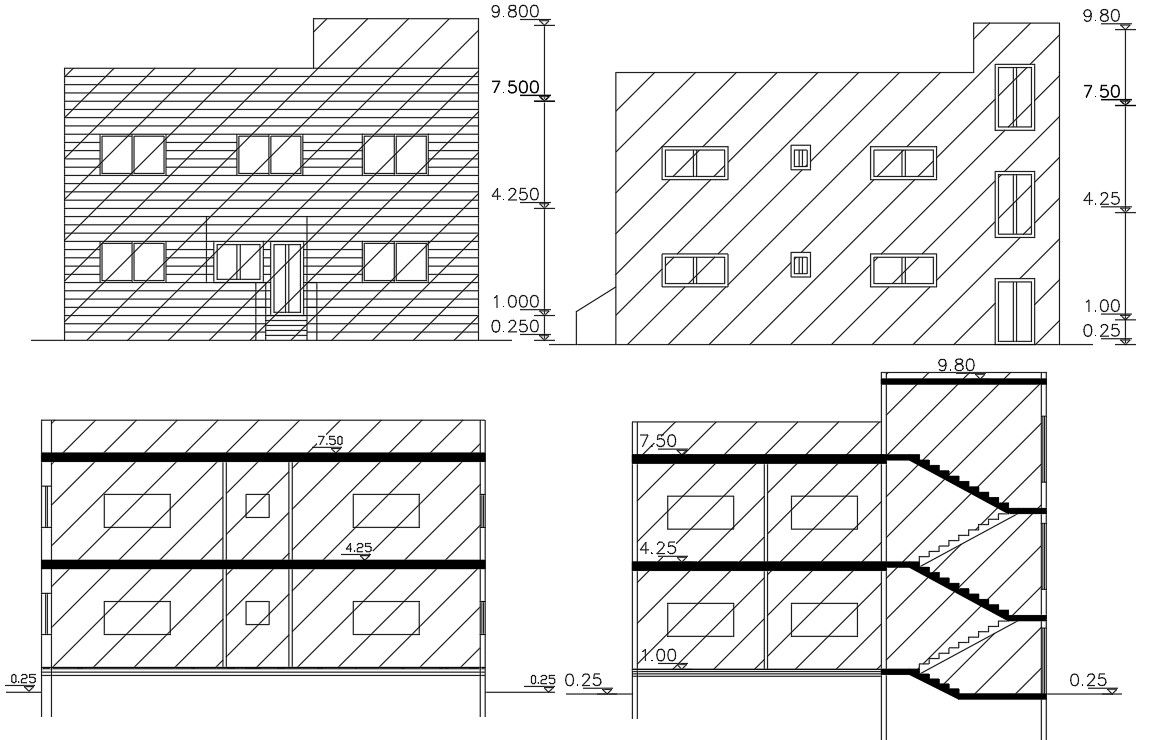1600 Sq Ft House Section And Elevation Design AutoCAD File
Description
1600 square feet house building sectional elevation design that shows a front and rear view design, 2 storey floor level, door and window marking design. download DWG file of house building design AutoCAD drawing.
Uploaded by:
