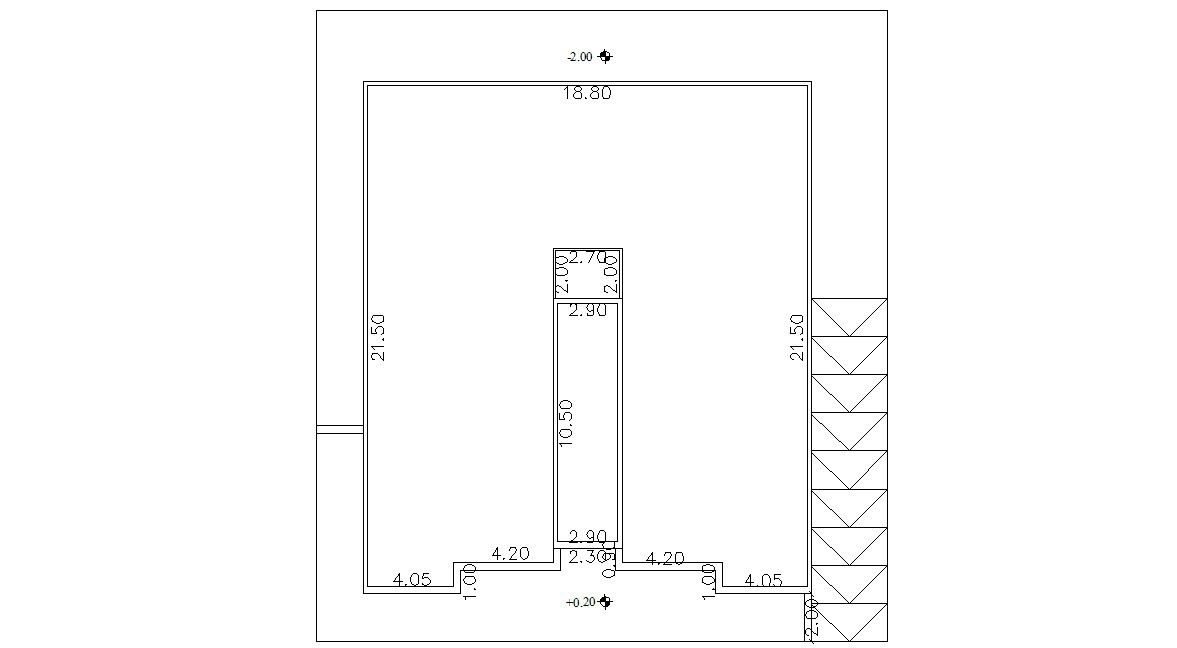Free Download Ground Floor Site Plan with Dimension DWG File
Description
simple line out a plan of the ground floor of commercial building design with a ramp in the margin some basic dimension details. free download this drawing and use it in any related project.
Uploaded by:
Rashmi
Solanki

