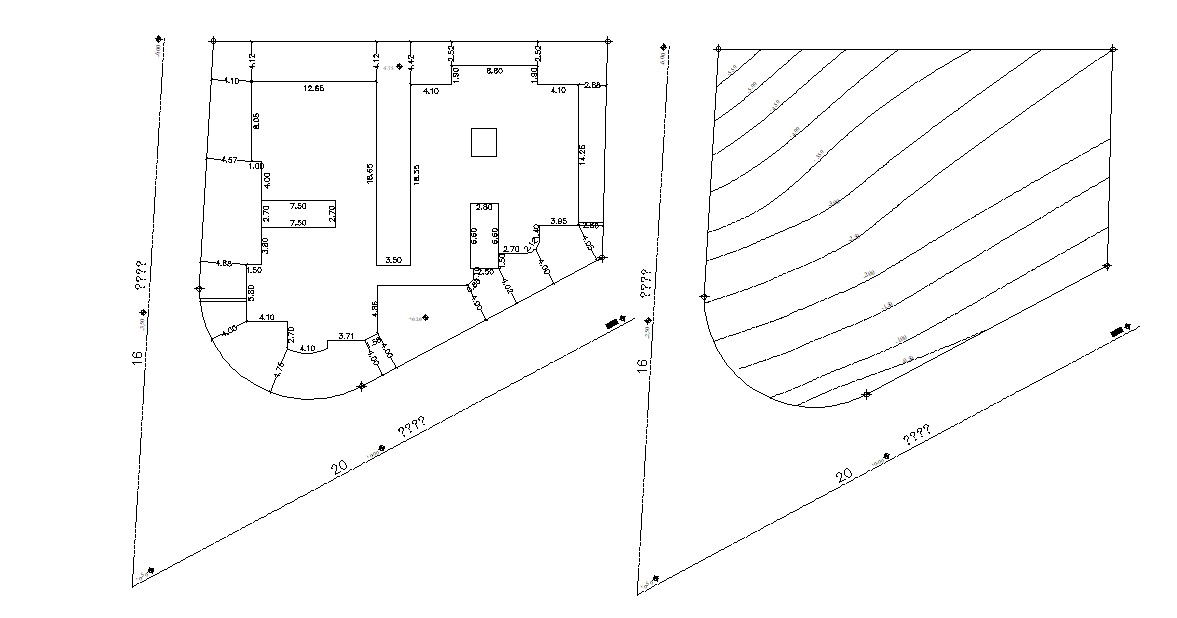Survey Plot Demarcation Design With Coutour Plan AutoCad File
Description
the drawing of the site and building demarcation details with the peripheral dimension. also added beside contour plan with different levels details, two side road details. free download this DWG file.
Uploaded by:
Rashmi
Solanki

