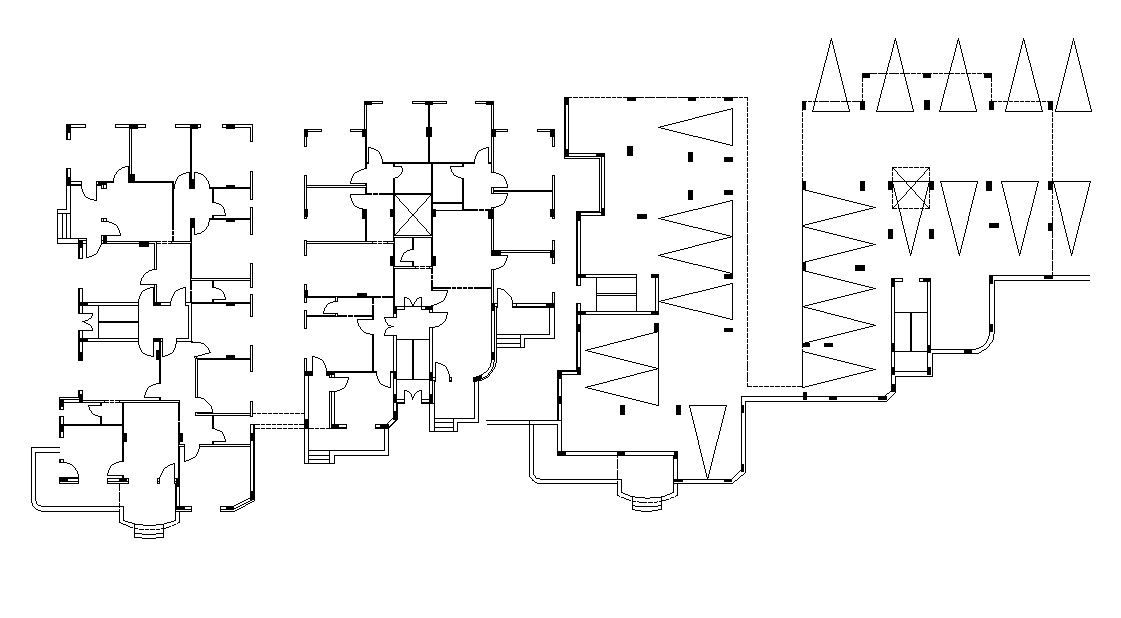Download Planing Of Apartment With Parking Design CAD File
Description
architectural residential drawing of huge apartment design with basic car parking layout on the ground floor, structural column marking in the plan.free download this DWG drawing.
Uploaded by:
Rashmi
Solanki

