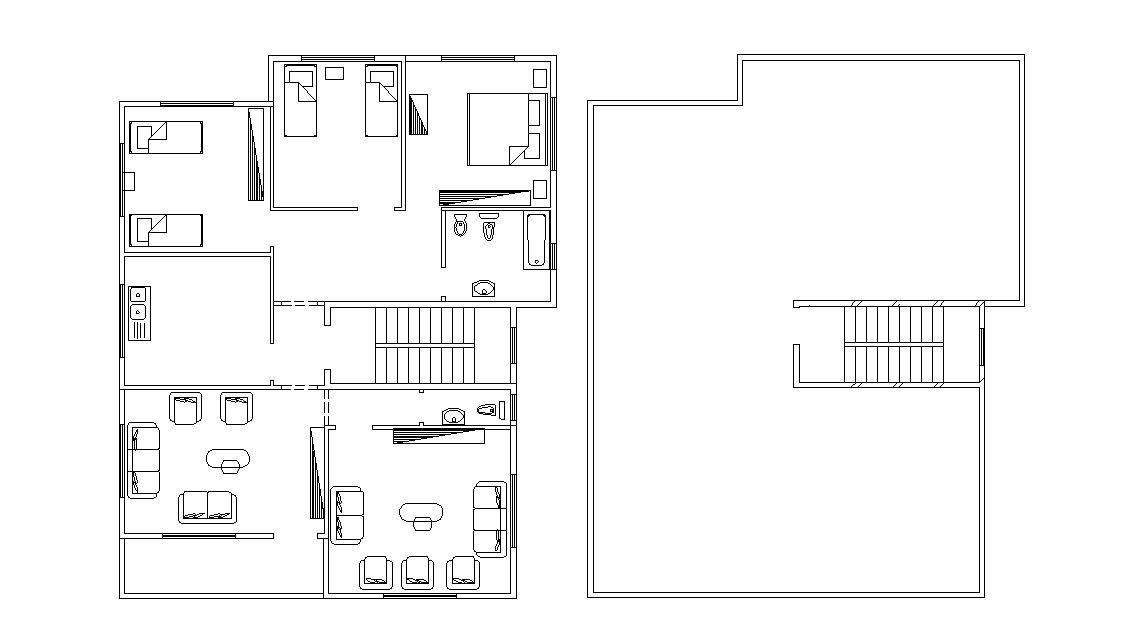Bungalow Planning With Furniture Design DWG File
Description
architectural residential bungalow planning with fully furnished design and terrace floor plan, in this drawing, added main foyer, drawing room, living room, three bedrooms, kitchen, dining area, stair with foyer, toilet sanitary design and other more details related to the good bungalow.
Uploaded by:
Rashmi
Solanki
