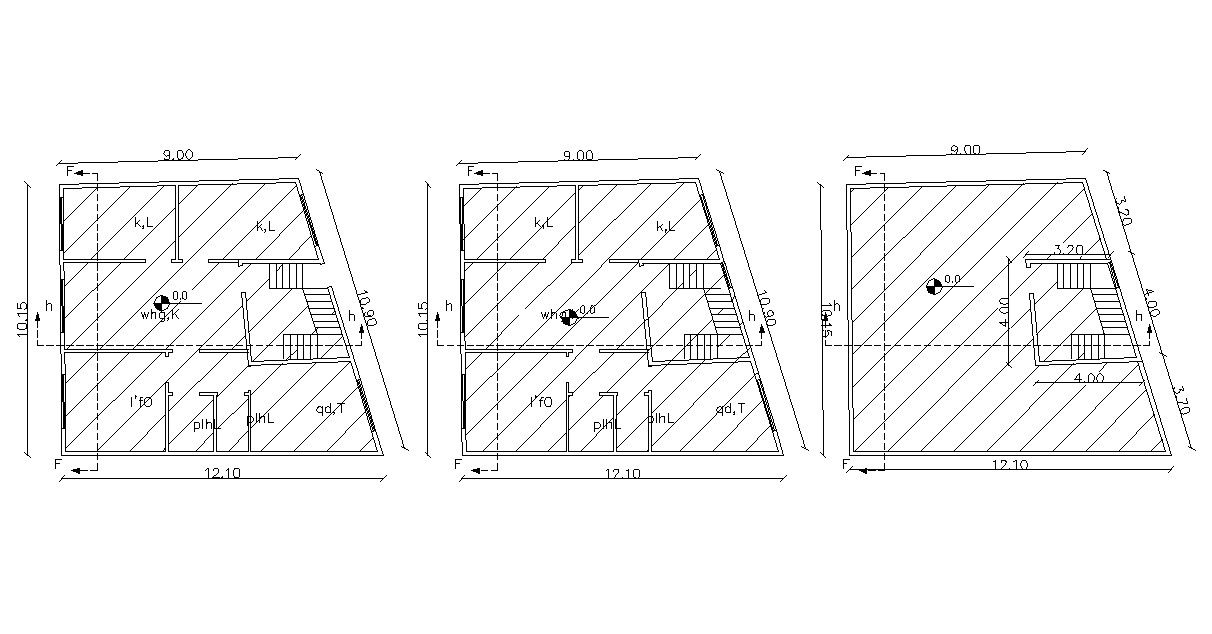One Unit Apartment Plan With Dimension Design DWG File
Description
all floors plan of residential apartment building design with basic dimension details, terrace floor plan, in this drawing, added drawing rooms, kitchen, bedrooms, toilets, wash yard and other more functions. download this drawing and use it in a related project.
Uploaded by:
Rashmi
Solanki

