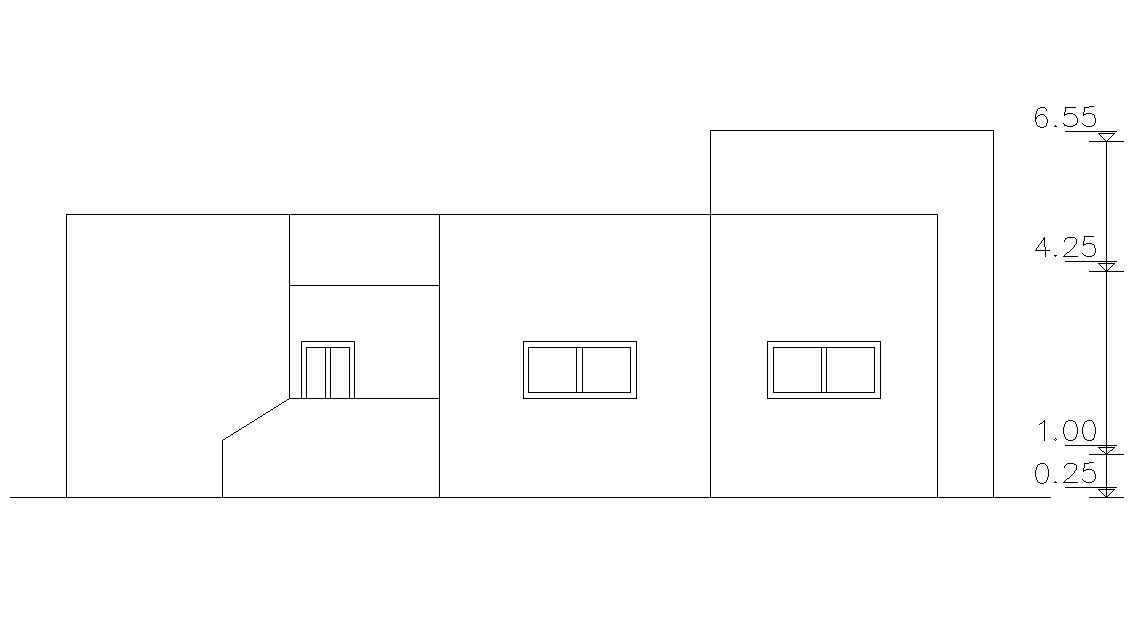Simple House Elevation Design AutoCAD File Free Download
Description
single floor house elevation design with floor levels dimension details, doors and windows Marking in elevation, its simple style elevation of home design.
Uploaded by:
Rashmi
Solanki
