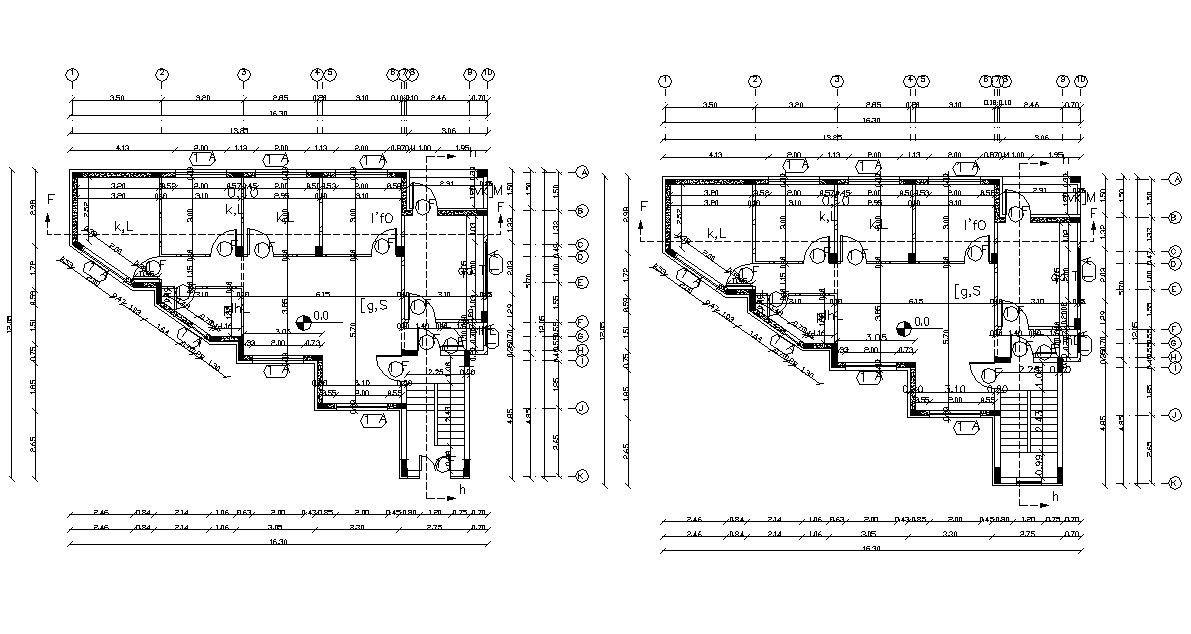Modern Bungalow Floors Plan With Working Drawing CAD File
Description
two residential bungalow floors plan with working drawing dimension details, structural column layout design, centerline plan, section line on the plan, and other more details in it, this is the modern architectural planning. download this drawing and use it in a related project.
Uploaded by:
Rashmi
Solanki
