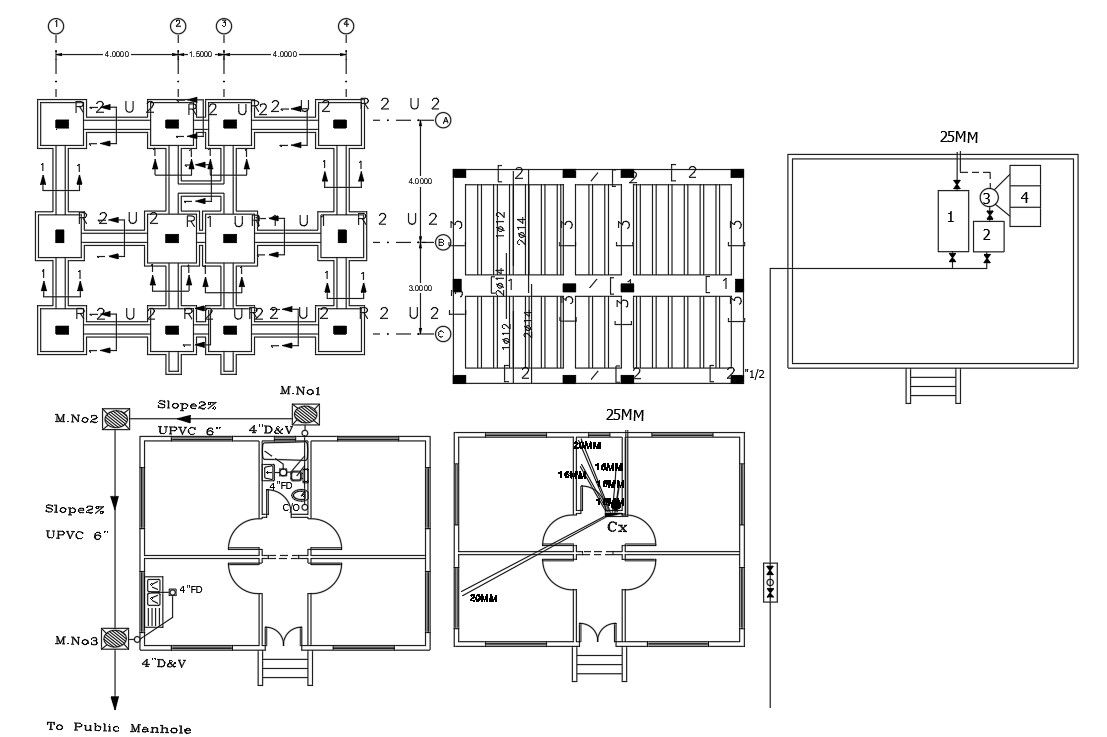2 BHK Complete House Plan Drawing DWG File
Description
The Construction house complete drawing includes a foundation plan, RCC slab bar structure detail, column layout plan, plumbing plan and drainage line which is a direct connection to chamber box. download DWG file of 2 BHK house DWG file.
Uploaded by:
