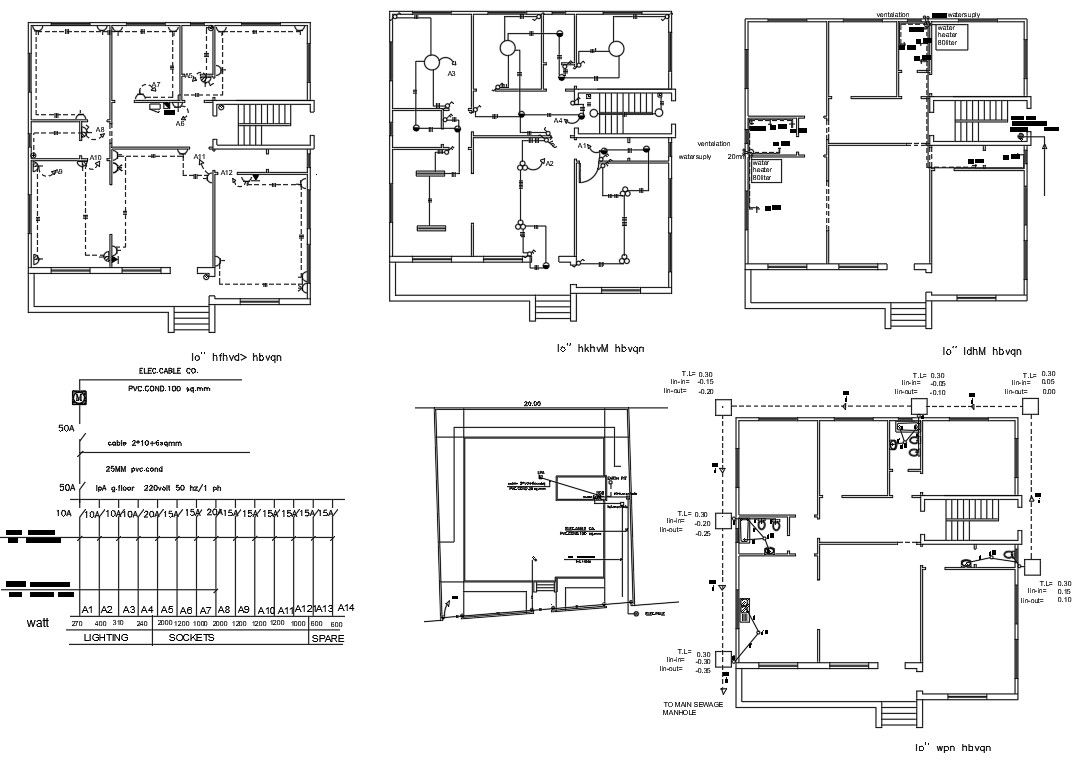45 By 45 Feet Modern House Plan AutoCAD Drawing
Description
The architecture house plan AutoCAD drawing includes site plan, electrical layout and plumbing layout plan design with sanitary ware detail. download DWG file of house plan with power supply chain diagram.
Uploaded by:
