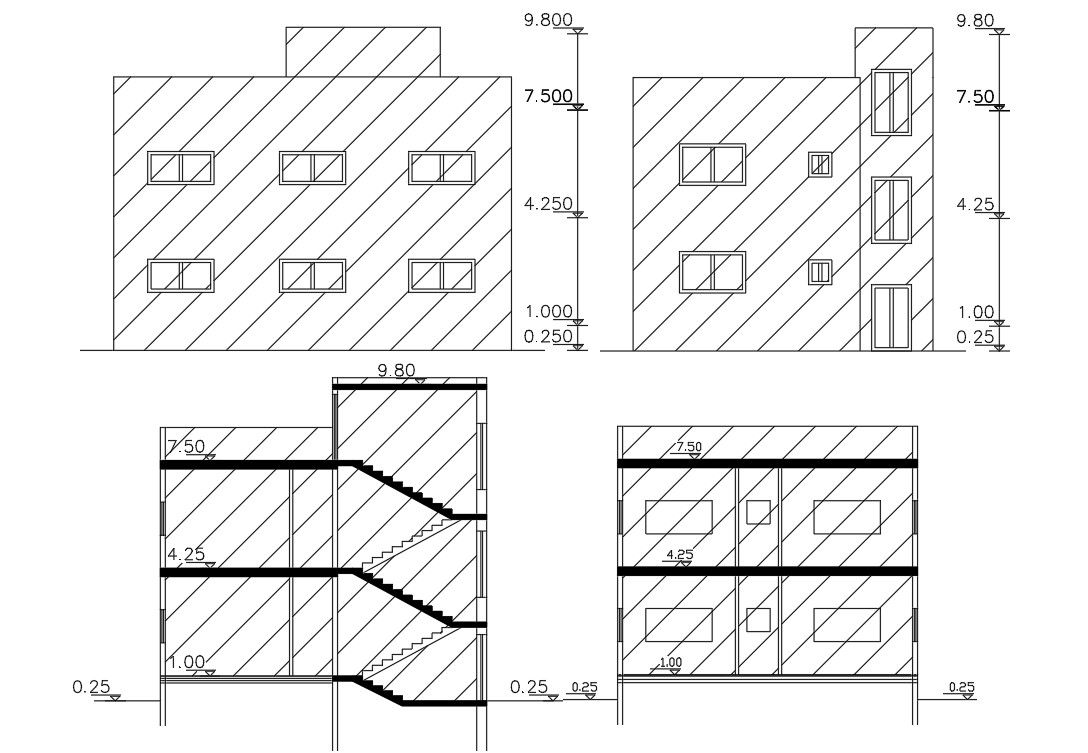1200 Square Feet House Building Design DWG File
Description
1200 Square Feet and 134 Sq Yards house building front and side view of section drawing and elevation design that shows 2 storey floor level and slab with dimension detail. download DWG file of house building design.
Uploaded by:

