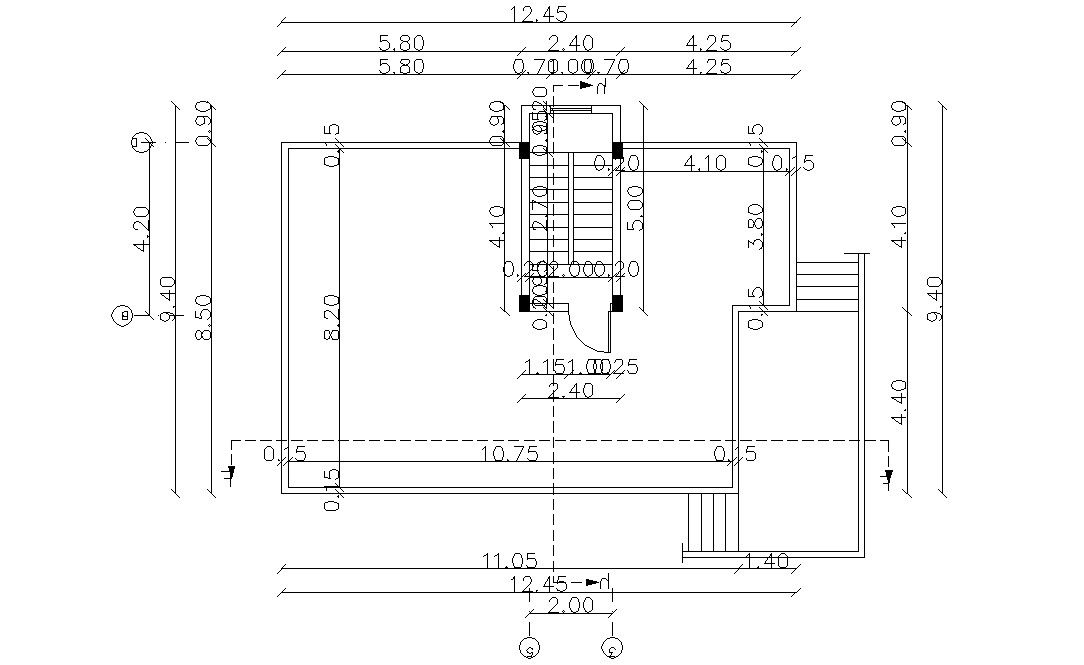Free Download Terrace Floor Plan With Working Drawing Dwg File
Description
this is the drawing of a simple terrace floor plan with working drawing dimension details, stair cabin marking in the plan, and a column for the cabin, section line on the plan. free download this drawing.
Uploaded by:
Rashmi
Solanki

