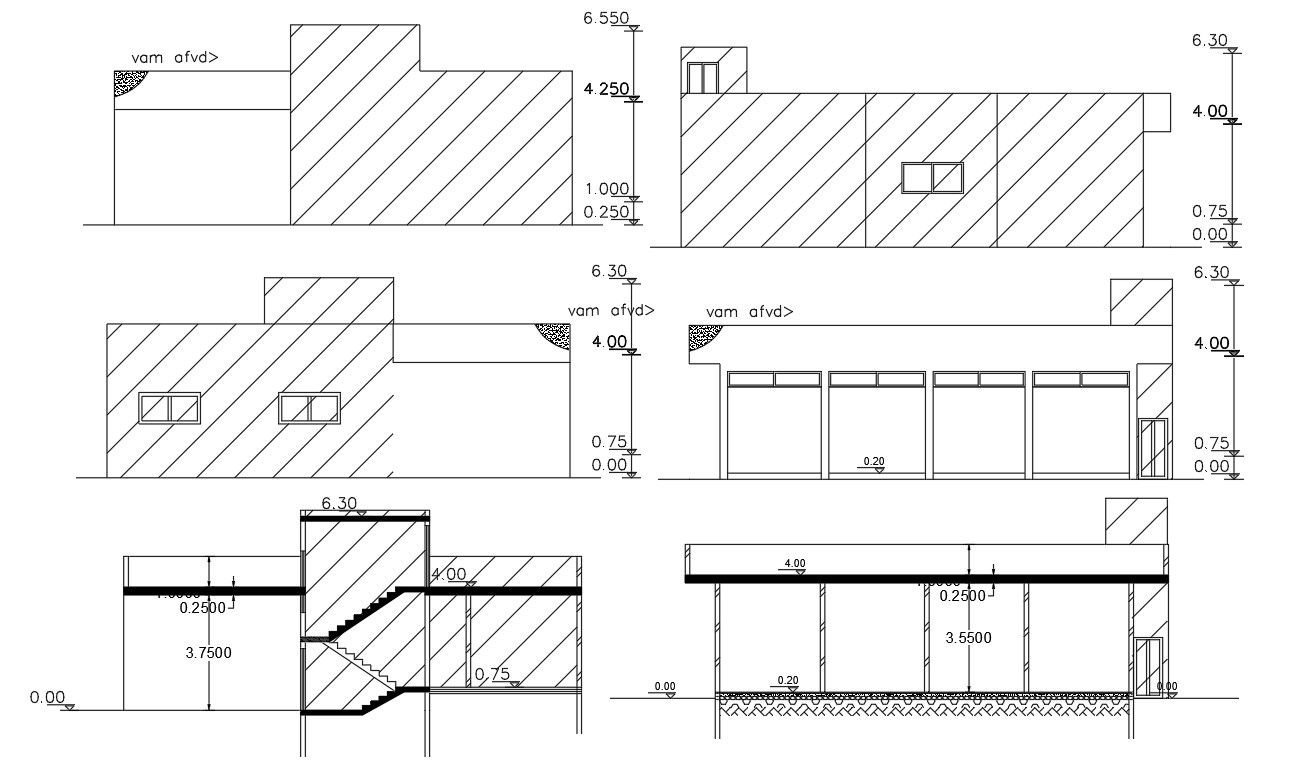Front Side Shop With House Building Design DWG File
Description
AutoCAD drawing of front side shop and backside 2 BHK house building section and elevation design with dimension detail. download retail shop with house building design DWG file.
Uploaded by:

