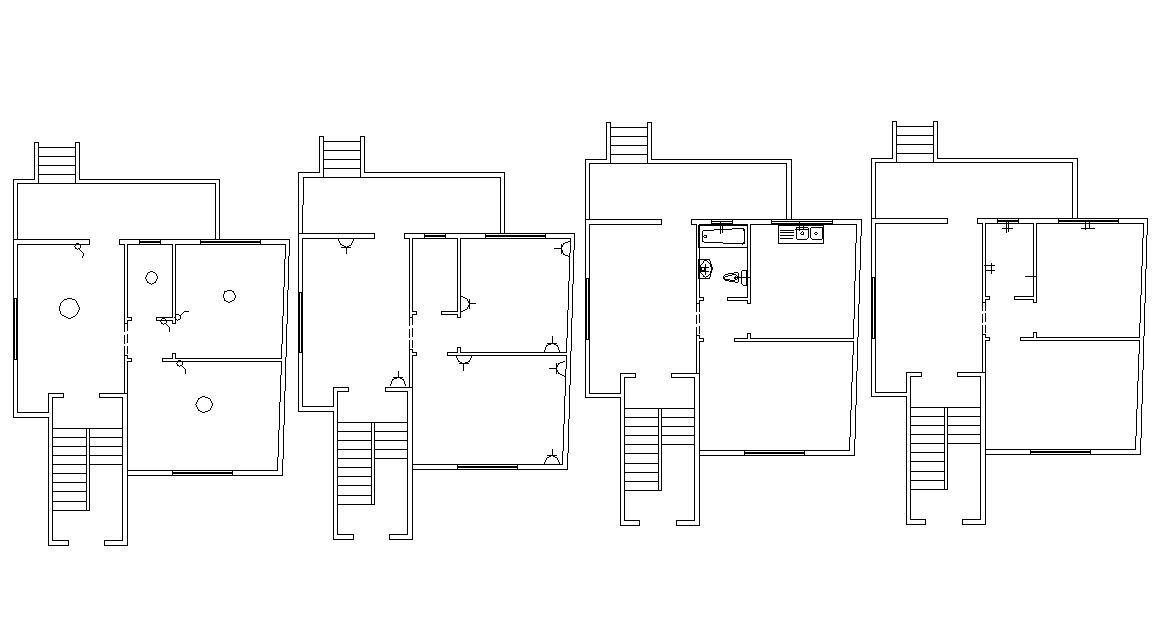Electrical And Plumbing Details In Residential House Design
Description
download the drawing of electrical and plumbing basic details with good planning of the residential houses.it's a many floors plan of the home, toilet, and kitchen sanitary details.
Uploaded by:
Rashmi
Solanki
