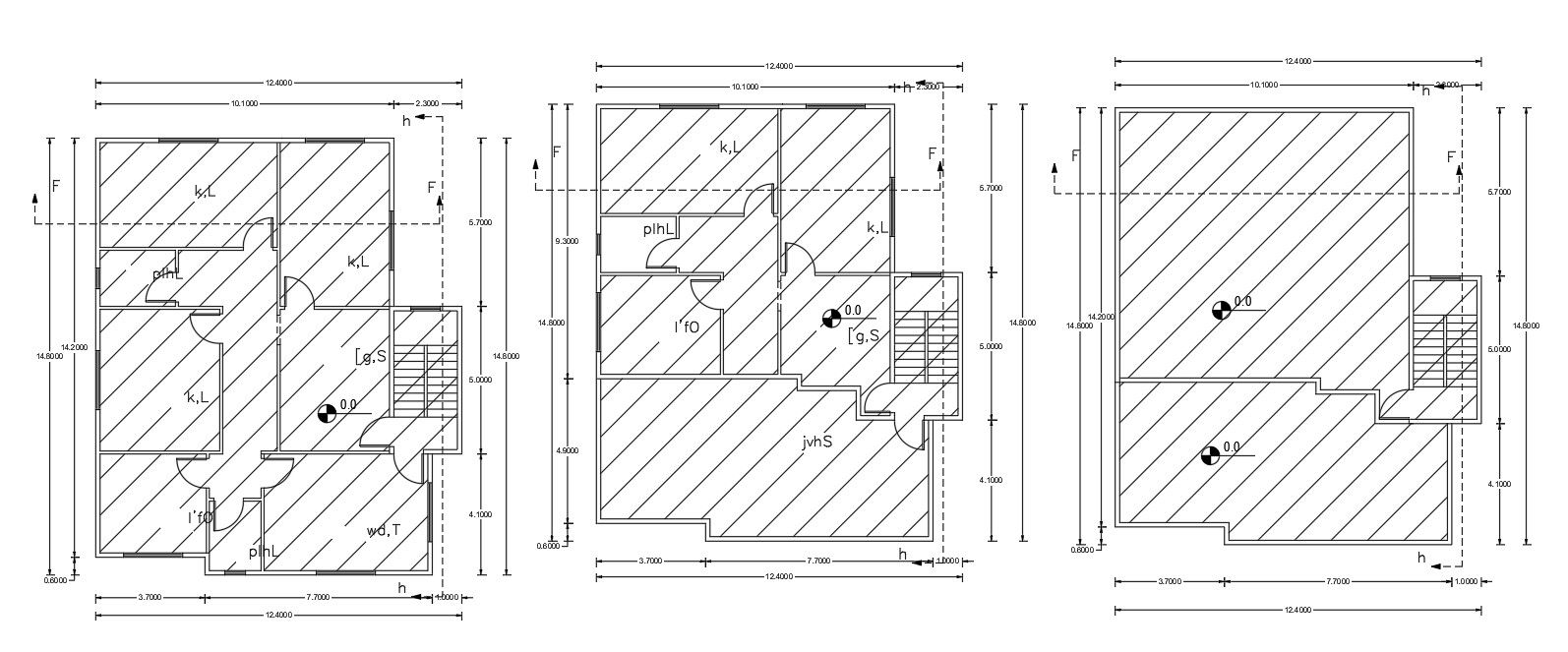40 X 45 Feet House Plan (1800 Square Feet)
Description
Architecture House Floor Plan For 40 X 45 Feet Plot and 200 Sq Yards land size AutoCAD drawing includes complete 5 BHK 2 storey house design. download DWG file of reference house floor plan design for use 1800 sqft plot for house CAD presentation.
Uploaded by:
