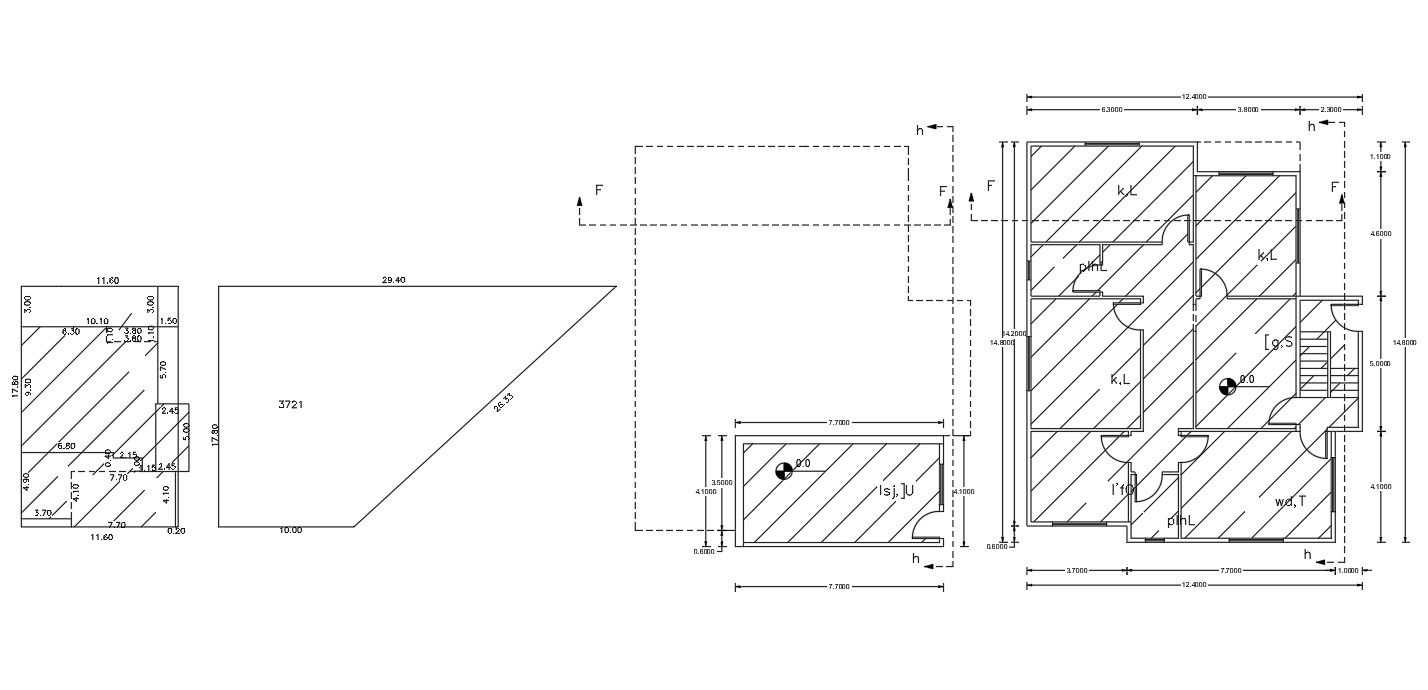200 Sq Yards House Ground Floor Plan AutoCAD File
Description
40 By 45 Feet Plot size for house ground floor plan, CAD drawing includes 3 bedrooms kitchen, drawing room and family room with all dimension in meter format. download DWG file of house plan design.
Uploaded by:
