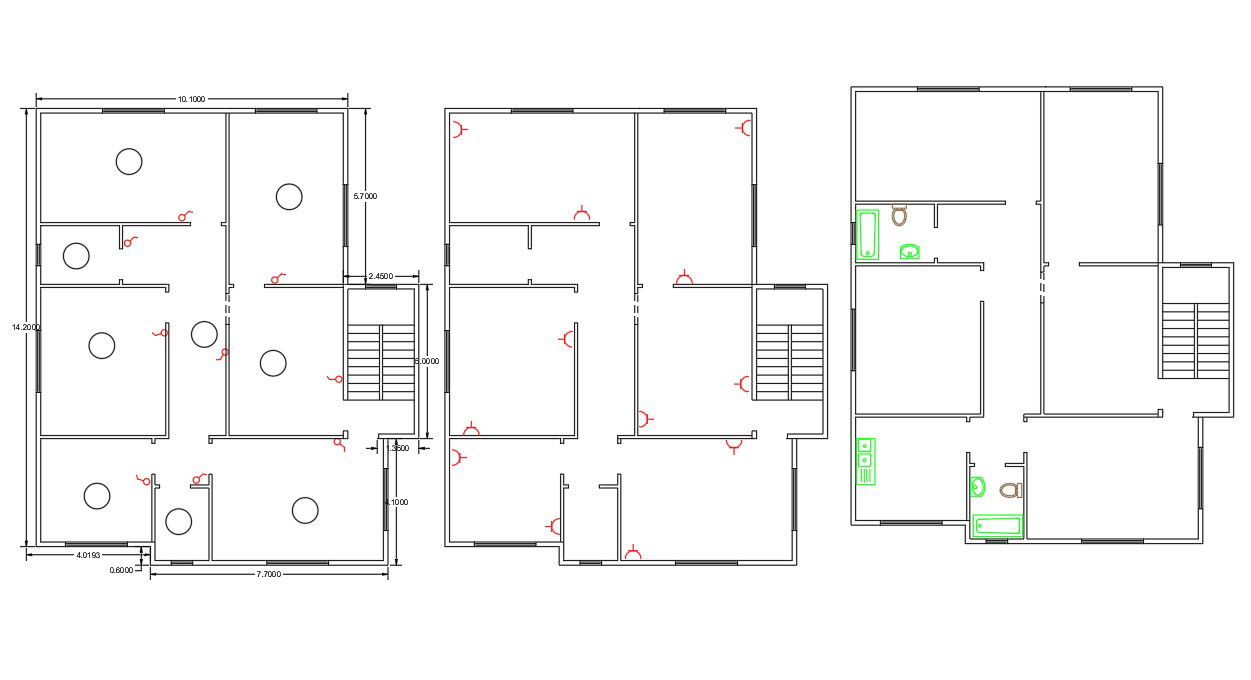1800 Square Feet 3 BHK House Plan Design
Description
40 by 45 feet house plot plan AutoCAD drawing includes 3 bedrooms, kitchen, living room, drawing room and general toilet with an electrical layout plan and sanitary ware detail. download 1800 sq ft house plan DWG file.
Uploaded by:
