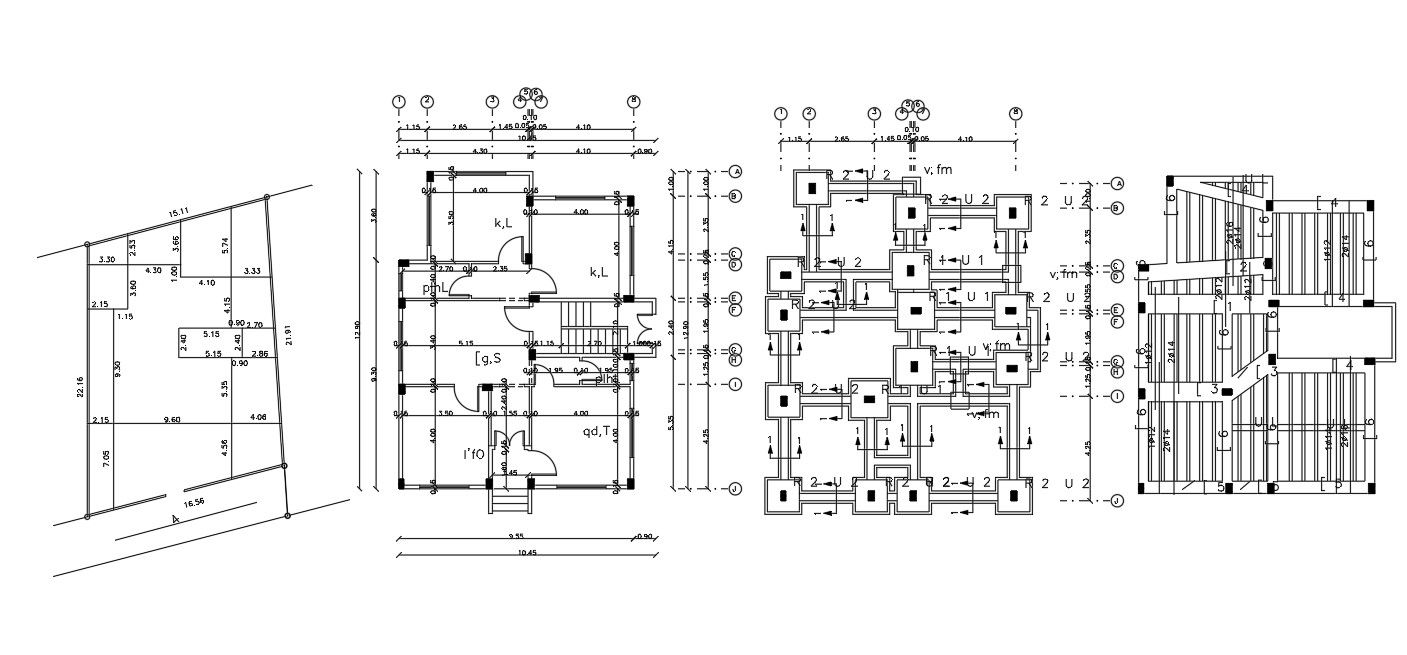32' X 40' House Plan (142 Square Yards)
Description
Architecture working plan of House Plan for 32 Feet by 40 Feet plot size with land survey detail. also has a column footing plan and reinforcement slab bar structure design. this is 2 BHK house plan with plot size 142 Square Yards. download DWG file of AutoCADhouse plan design.
Uploaded by:
