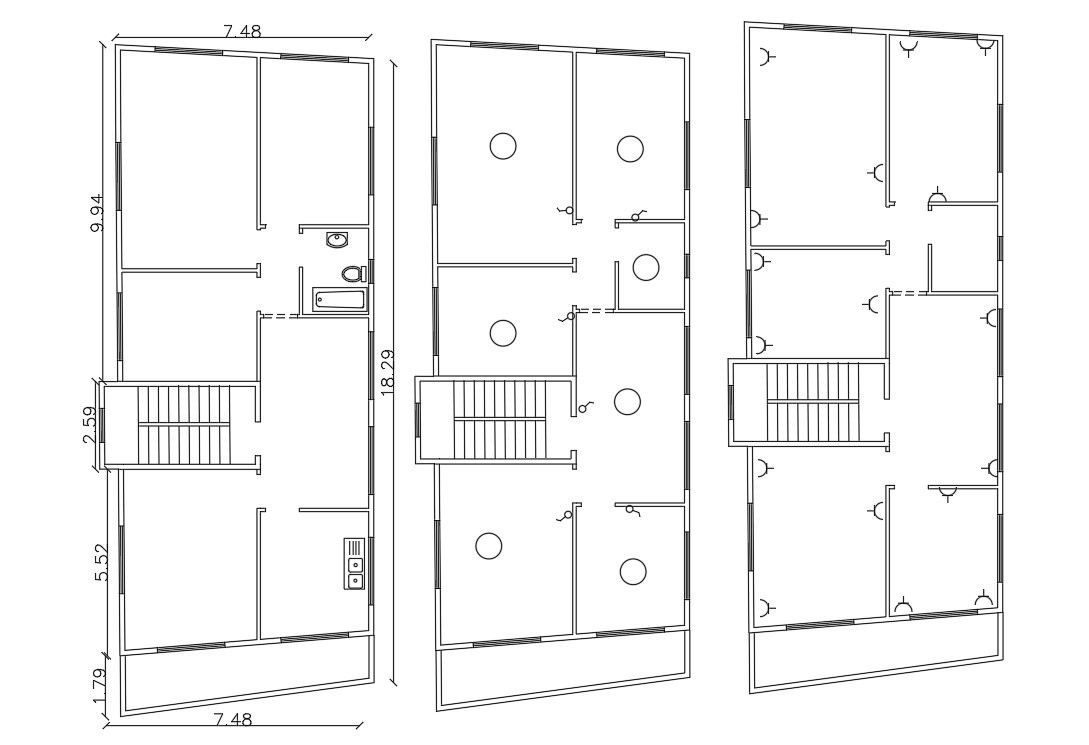26 X 55 Feet House Electrical Layout Plan
Description
AutoCAD drawing of apartment house floor plan design includes electrical layout plan with ceiling light and switchboard point. download DWG file of 1430 SQFT 3 BHK house apartment plan with sanitary ware detail.
Uploaded by:
