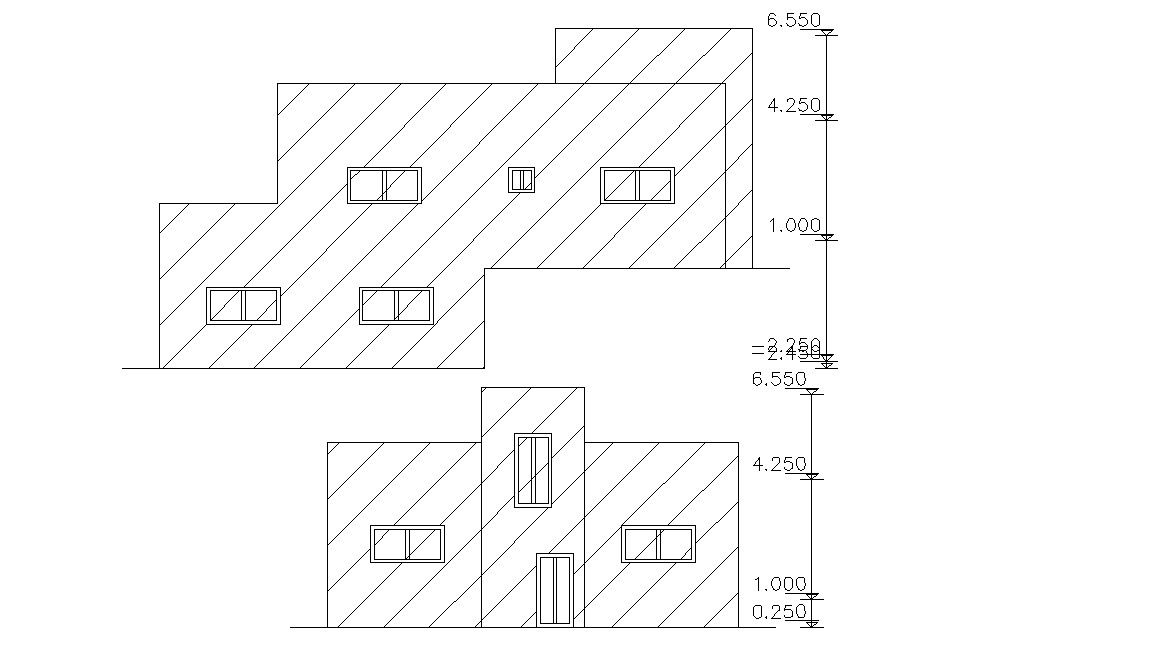Single story Two Elevations Of House Building Design Cad File
Description
architectural elevations of residential house design with floor levels dimension details, some hatching design in elevation, doors, and windows marking in the plan, free download this drawing and use in a related project.
Uploaded by:
Rashmi
Solanki

